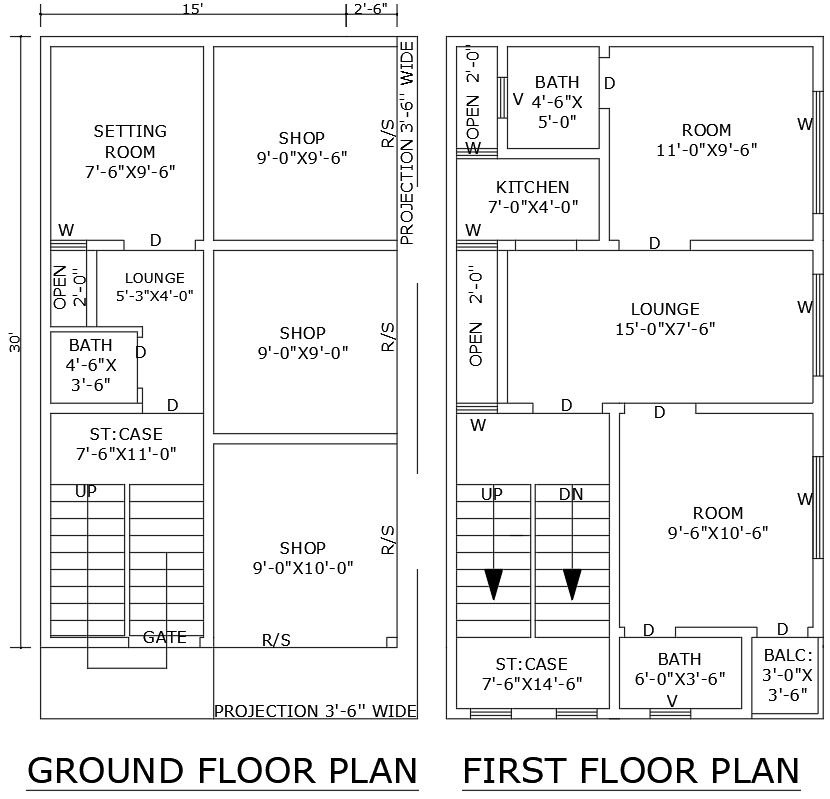15x30 ft shop and house plan DWG with ground floor design
Description
This 15ft x 30ft shop and house plan design offers a practical layout for both residential and business needs. The ground floor is designed for a shop area, while the first floor includes a comfortable home with a bedroom, lounge, kitchen, sitting room, bathroom, and an open-to-sky balcony. The thoughtful design maximizes space and functionality, with natural light and ventilation incorporated throughout. This AutoCAD DWG file includes detailed room layouts, precise measurements, and architectural details, making it ideal for anyone looking to combine living and business spaces. Download the file now and start building your dream property.

Uploaded by:
Eiz
Luna
