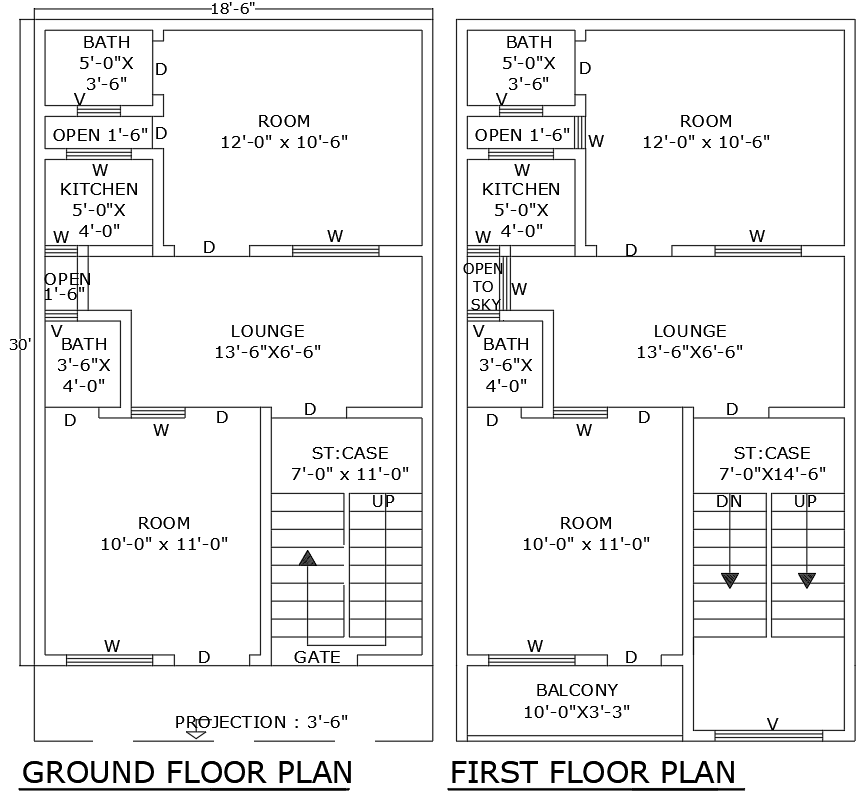18.6x30 ft 4BHK house plan DWG with ground floor layout
Description
This 18.6ft x 30ft 4BHK house plan features an efficient layout across the ground and first floors, perfect for spacious family living. The design includes four bedrooms, a lounge, a kitchen, bathrooms, a balcony, and an open-to-sky area for ample natural light. The detailed stair design adds to the architectural elegance. This AutoCAD DWG file contains comprehensive layouts with precise measurements, making it ideal for hassle-free construction planning. Whether you're building a new home or renovating, this plan ensures a blend of comfort and modern design. Download the DWG file to kickstart your dream home project.

Uploaded by:
Eiz
Luna
