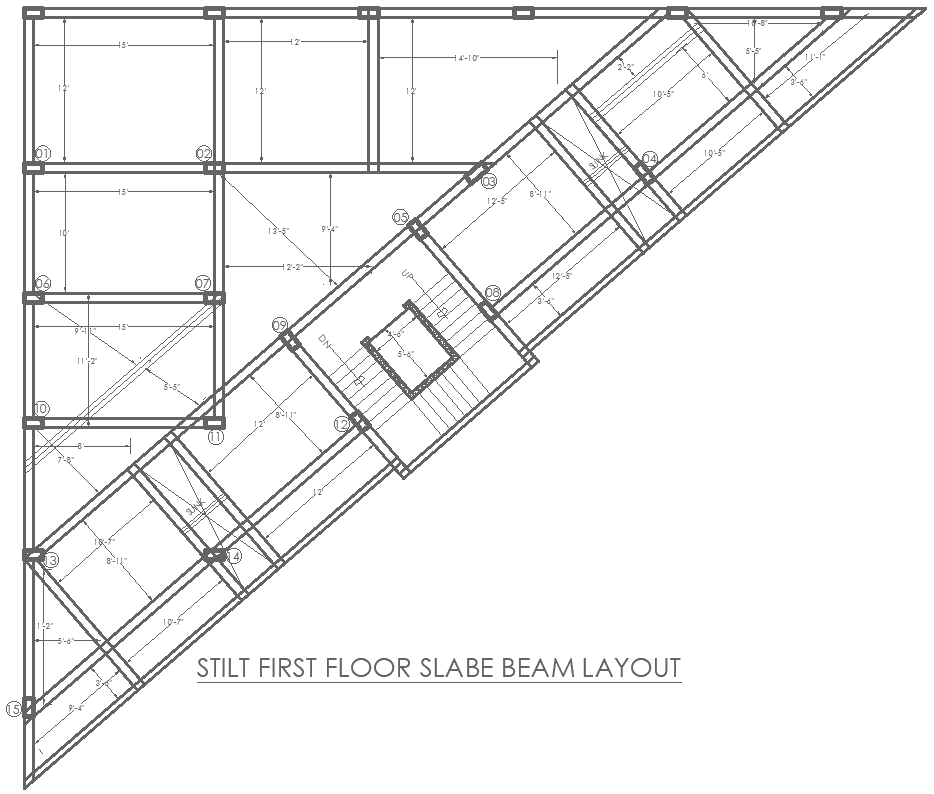First-floor Slab Beam Layout Plan AutoCAD DWG File
Description
Explore our First-floor Slab Beam Layout Plan in AutoCAD DWG format, designed for maximum precision and efficiency. This detailed architectural drawing is perfect for engineers and architects looking to optimize structural integrity in building projects. The DWG file includes accurate measurements and specifications for slab beam placements, ensuring seamless construction and compliance with building standards. Whether you're working on residential, commercial, or industrial properties, this file will support the design and implementation of safe and reliable floor structures. Download it now and elevate your design workflow with our professional-grade AutoCAD files, designed to meet the highest standards in the industry.

Uploaded by:
Eiz
Luna

