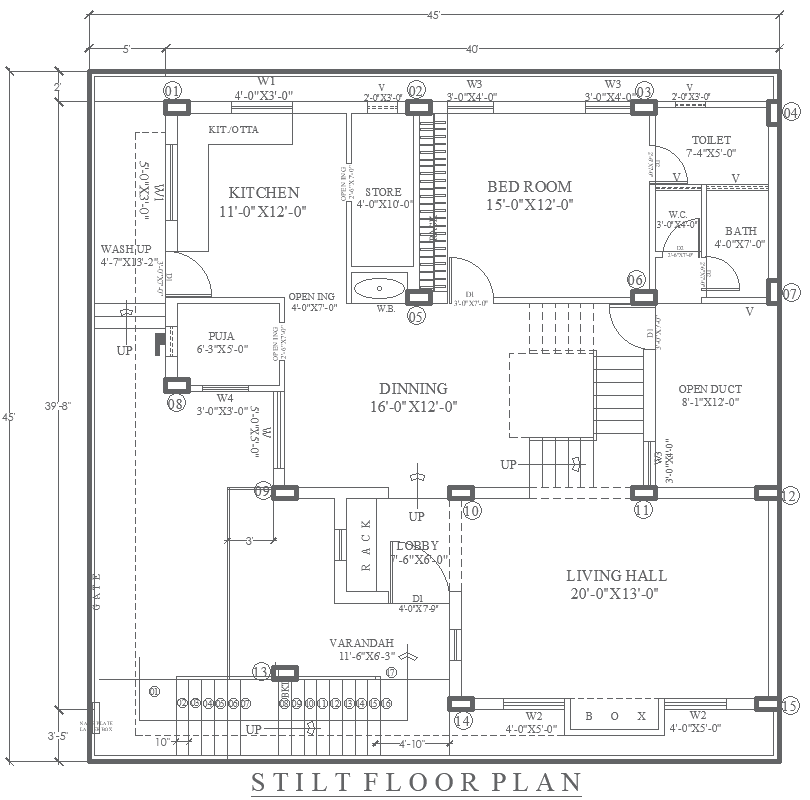1BHK Stilt Floor Home Plan 45x45ft Layout in AutoCAD File
Description
Get the perfect design for your 45ft x 45ft 1BHK stilt floor House plan with this AutoCAD DWG file. This detailed floor plan includes essential areas such as spacious bedrooms, bathrooms, a kitchen, a living hall, a dining area, a lobby, a pooja room, a wash-up area, and a verandah. Perfect for homeowners, architects, and builders, this AutoCAD file ensures smooth construction with precise measurements and an efficient layout. It’s designed for modern living with ample space and functionality, making it ideal for both comfort and style. Download this high-quality AutoCAD DWG file now and create your dream home with ease.

Uploaded by:
Eiz
Luna
