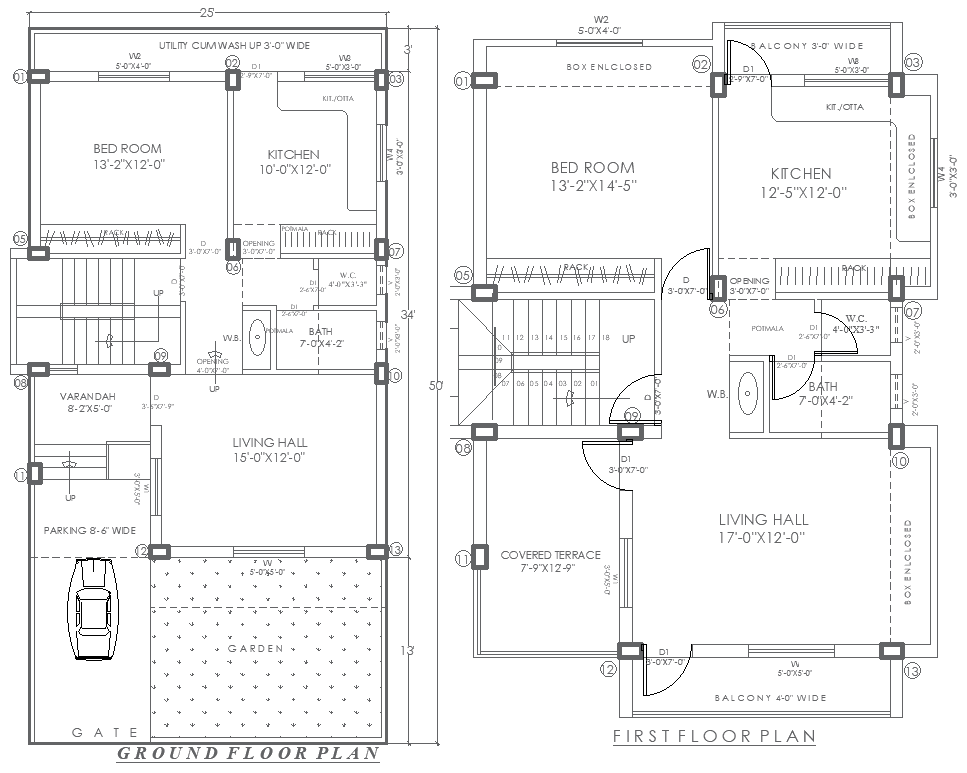25ft by 50ft 2BHK Ground and First Floor House Plan
Description
Download a comprehensive 25ft x 50ft Ground and First Floor 2BHK House Plan in AutoCAD DWG format. This thoughtfully designed plan includes all essential spaces: bedrooms, bathrooms, a kitchen, a spacious living hall, a terrace, a parking area, a garden, a balcony, a verandah, and more. Perfect for architects, builders, and homeowners, this file provides precise measurements and a practical layout to optimize both ground and first-floor spaces. The design is ideal for modern living, offering a blend of functionality and comfort. Download this AutoCAD DWG file to streamline your construction process and bring your dream home to life with accuracy.

Uploaded by:
Eiz
Luna

