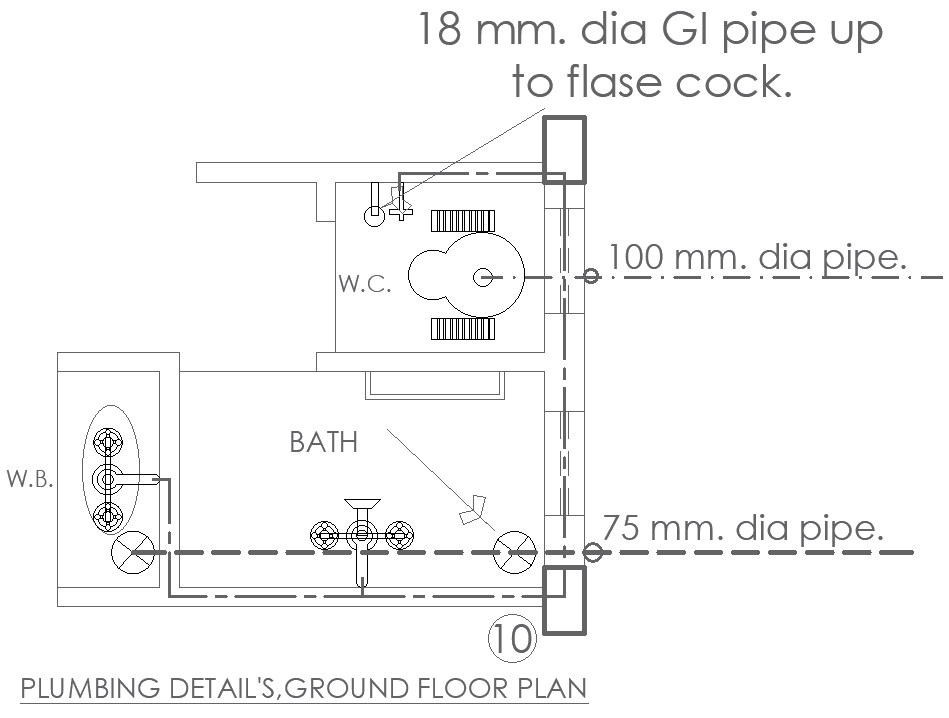Ground Floor Toilet Plumbing Details AutoCAD DWG File
Description
Explore a comprehensive Ground Floor Toilet Plumbing Detail available in an AutoCAD DWG file format. This detailed design includes precise plumbing layouts for toilets, showcasing pipe connections, drainage systems, and fixture installations. Ideal for architects, engineers, and contractors, this DWG file ensures efficient planning and construction of bathroom spaces with accurate measurements. Download this file to streamline your plumbing projects and achieve seamless integration with your architectural designs. The file is fully compatible with AutoCAD software, allowing for easy modifications as per project requirements.

Uploaded by:
Eiz
Luna

