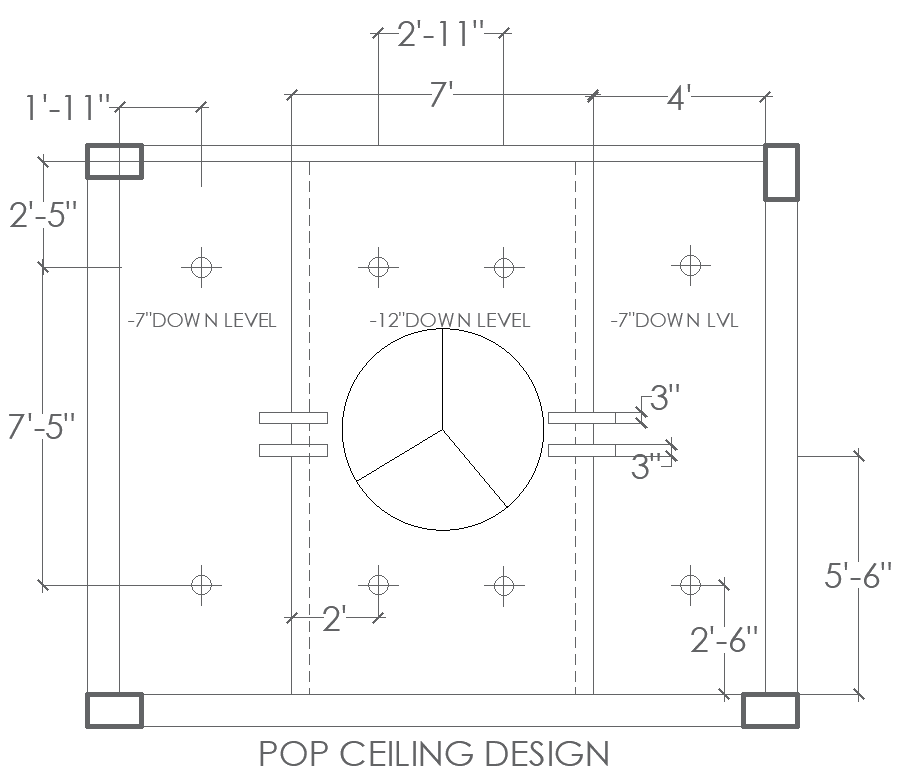POP Ceiling Design Plan DWG File for AutoCAD Use
Description
Download POP ceiling design plan in DWG format for AutoCAD projects. Includes 2D ceiling layouts suitable for residential and commercial interiors.
File Type:
Autocad
File Size:
1.7 MB
Category::
Interior Design
Sub Category::
False Ceiling Design
type:
Gold

Uploaded by:
Eiz
Luna

