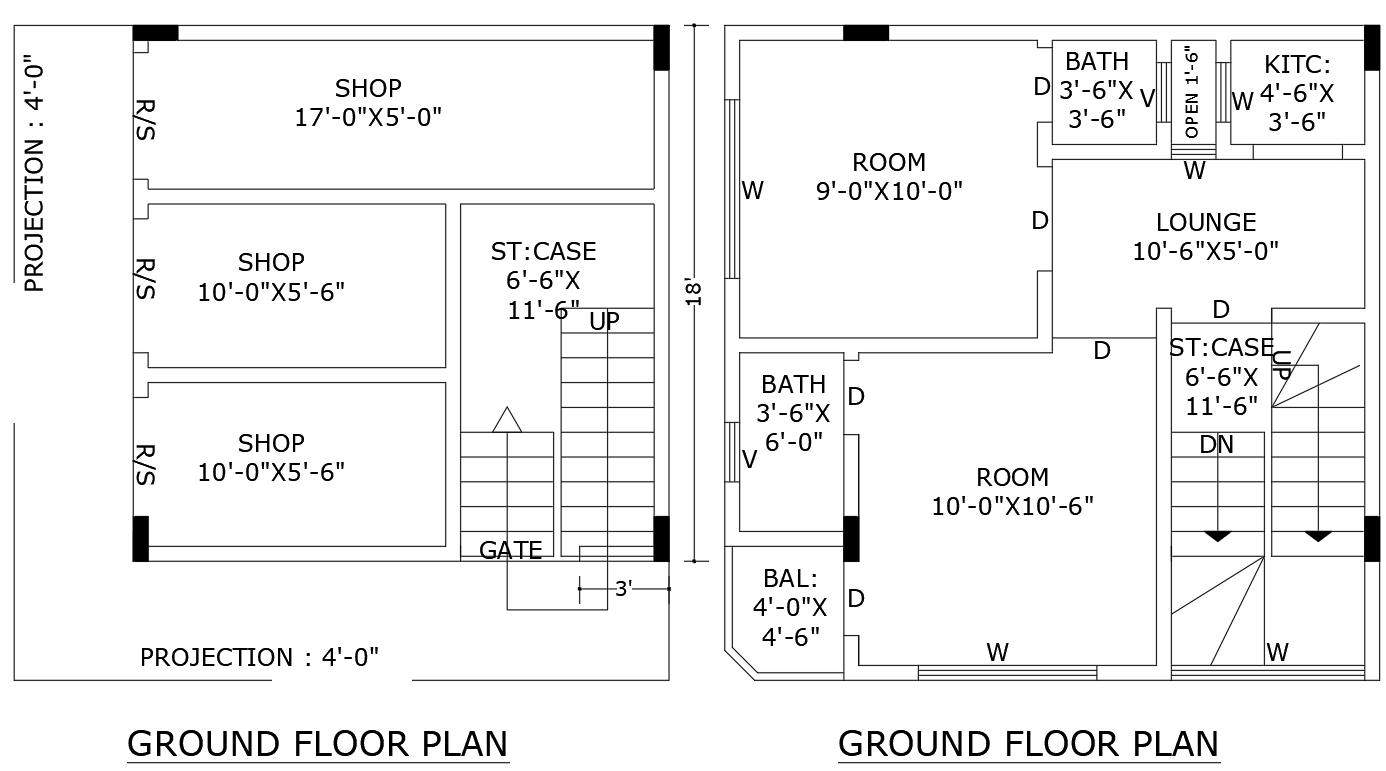18x18 Feet Two Ground Plans with House and Shop Unit
Description
Download an 18ft x 18ft dual-purpose ground floor plan design, featuring separate shop spaces and a 2BHK house plan. Available in AutoCAD DWG file format, this design includes detailed layouts for both the commercial and residential sections. The 2BHK house plan includes two bedrooms, a modern bathroom, a kitchen, a lounge, a balcony, and open-to-sky space. The design efficiently utilizes space for both business and living areas, making it ideal for a mixed-use building. Fully editable in AutoCAD, the DWG file allows for easy customization to suit specific project needs. Perfect for architects, builders, and homeowners looking for a versatile, functional design.

Uploaded by:
Eiz
Luna
