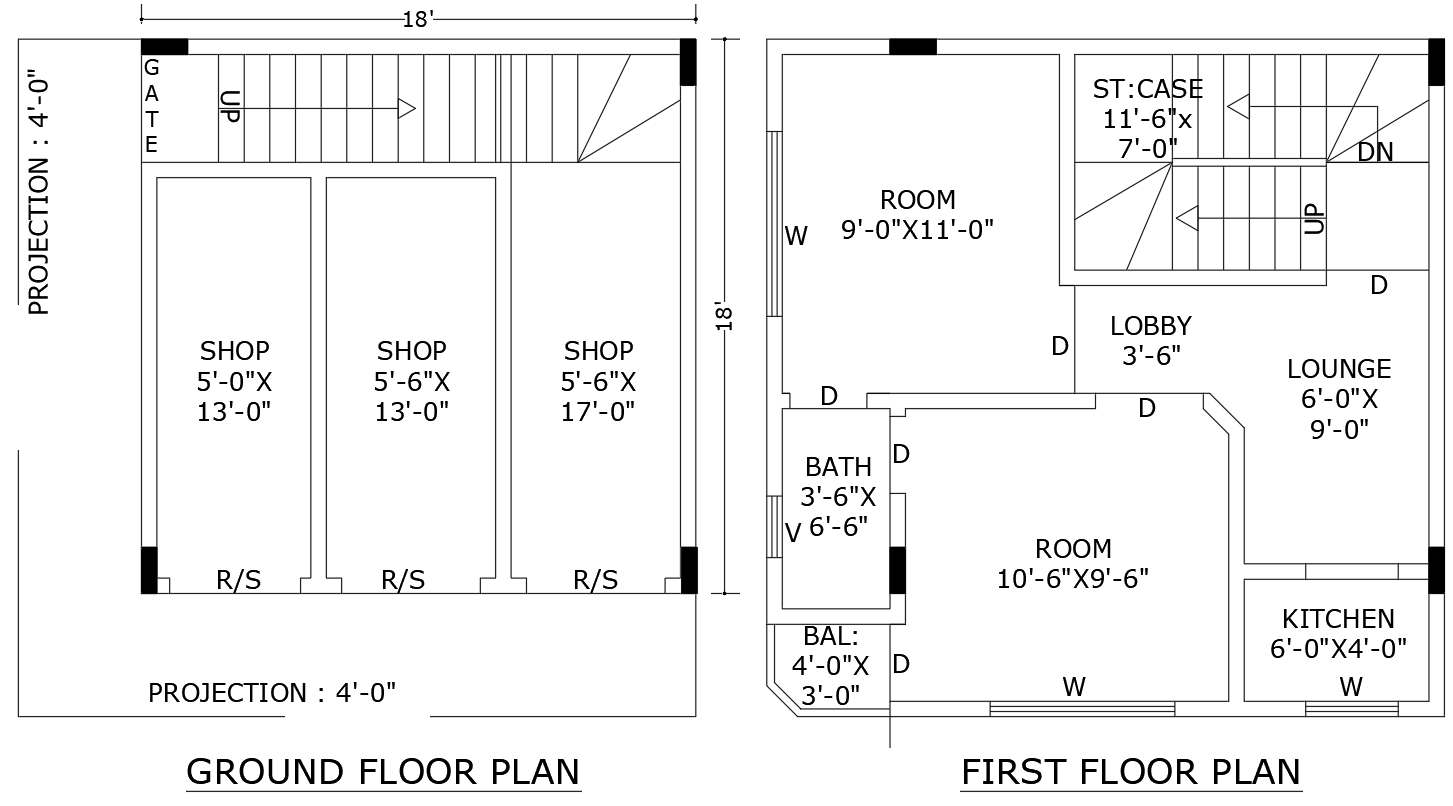18x18 Feet Compact 2BHK Plan with Attached Shop Area
Description
This 18ft x 18ft 2BHK house plan design with a shop layout is available in AutoCAD DWG file format, perfect for residential and commercial use. The layout includes two spacious bedrooms, a modern bathroom, a kitchen, a lounge, a balcony, and a lobby area. The ground floor features a well-designed shop layout, offering an ideal solution for mixed-use buildings. The house plan optimizes space while ensuring comfort and functionality for both living and business needs. This fully editable DWG file allows easy customization to suit specific project requirements. Ideal for architects, builders, and homeowners seeking a compact, versatile design, this plan offers a functional and efficient layout.

Uploaded by:
Eiz
Luna
