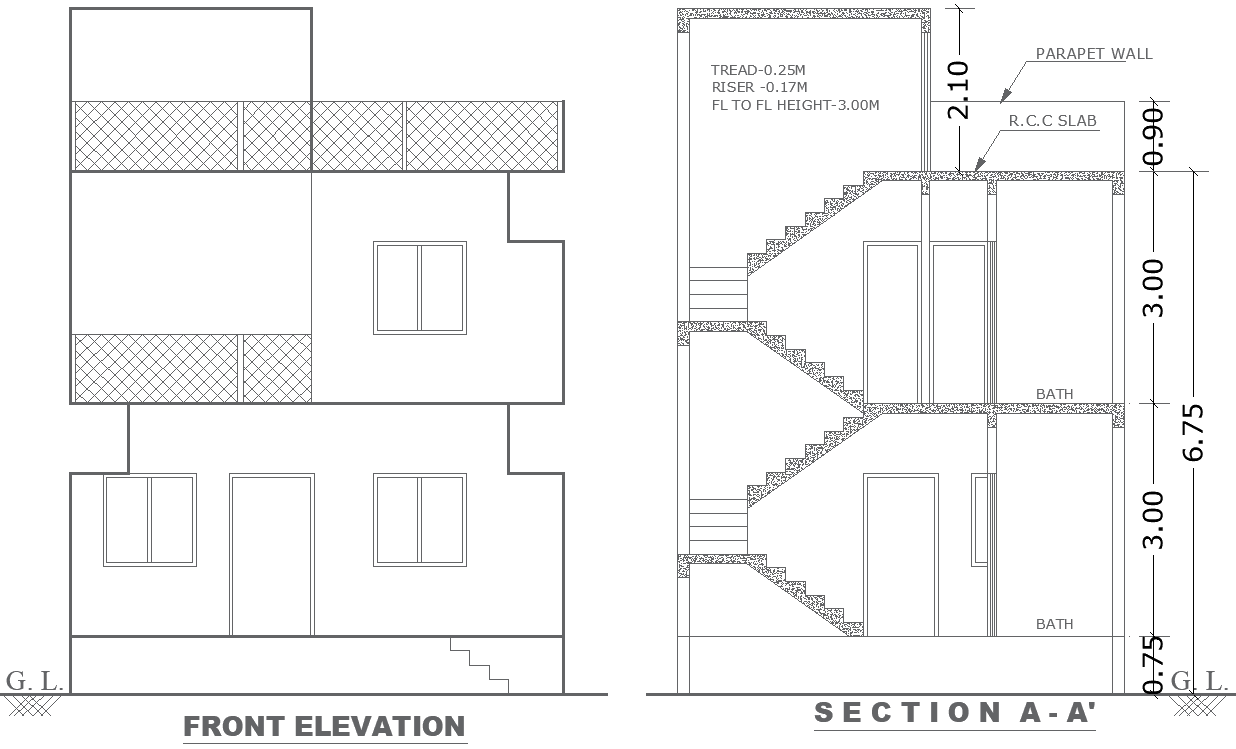House Elevation with Stair Layout in DWG Design File
Description
Download our detailed House Elevation Layout Design with Stair Section Plan in AutoCAD DWG format, perfect for architects and builders. This file includes comprehensive details such as bathroom layouts, wall specifications, and R.C.C. slab plans. The precise elevation design, along with the stair section, ensures structural efficiency and aesthetic appeal for residential projects. Whether you are designing a new home or renovating it, this DWG file offers accurate measurements and layouts to streamline the construction process. Ideal for enhancing both functionality and style, this file is an essential resource for your architectural needs.

Uploaded by:
Eiz
Luna
