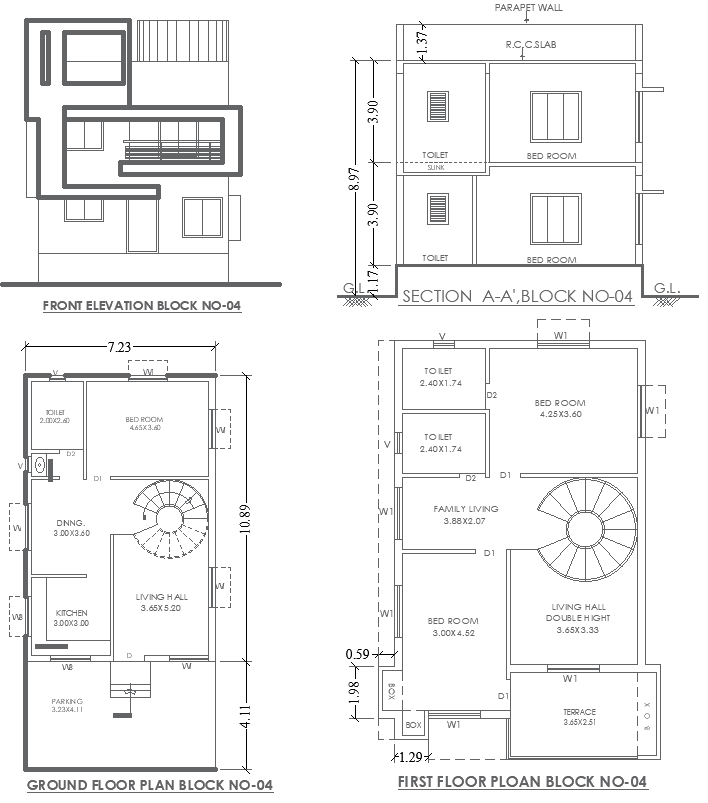7.23mx10.89m 3BHK House Plan with Elevation and Section
Description
Download a detailed 7.23m x 10.89m 3BHK house plan design complete with elevation and section layout in AutoCAD DWG format. This comprehensive file includes all essential spaces such as bedrooms, bathrooms, a modern kitchen, a dining area, a spacious terrace, and dedicated parking. The elevation and section drawings provide precise dimensions and detailed views, ensuring accurate construction planning. Ideal for architects, builders, and homeowners, this file streamlines the design process, making it perfect for both new projects and renovations. Enhance your architectural workflow with this ready-to-use, high-quality DWG file for efficient and effective residential planning.

Uploaded by:
Eiz
Luna
