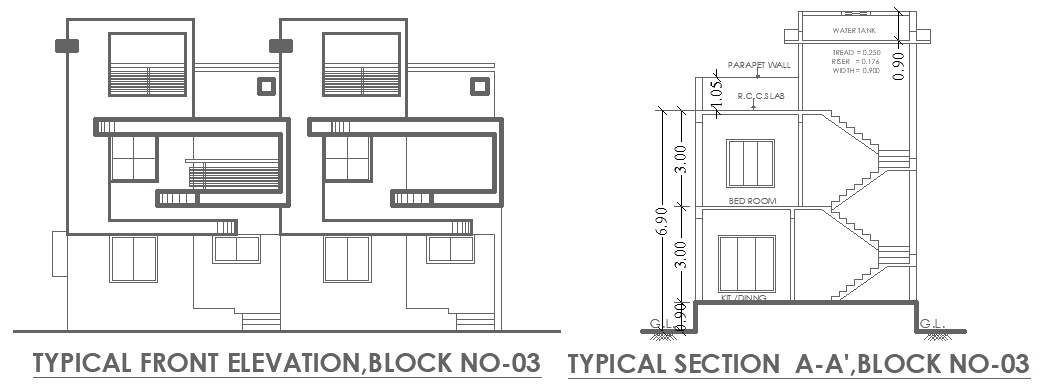AutoCAD House Elevation and Staircase Section Drawing
Description
Download a comprehensive house elevation plan with staircase section layout in AutoCAD DWG format, ideal for architects and builders. This detailed file includes precise architectural elements such as R.C.C slab details, staircase dimensions, and parapet wall design to enhance the structural efficiency of your residential projects. The layout ensures accurate measurements and provides clear insights into the house’s exterior and staircase structure. Perfect for both new construction and renovations, this DWG file simplifies your design process, saving time while ensuring high-quality results. Elevate your project planning with this expertly crafted, easy-to-use AutoCAD design.

Uploaded by:
Eiz
Luna

