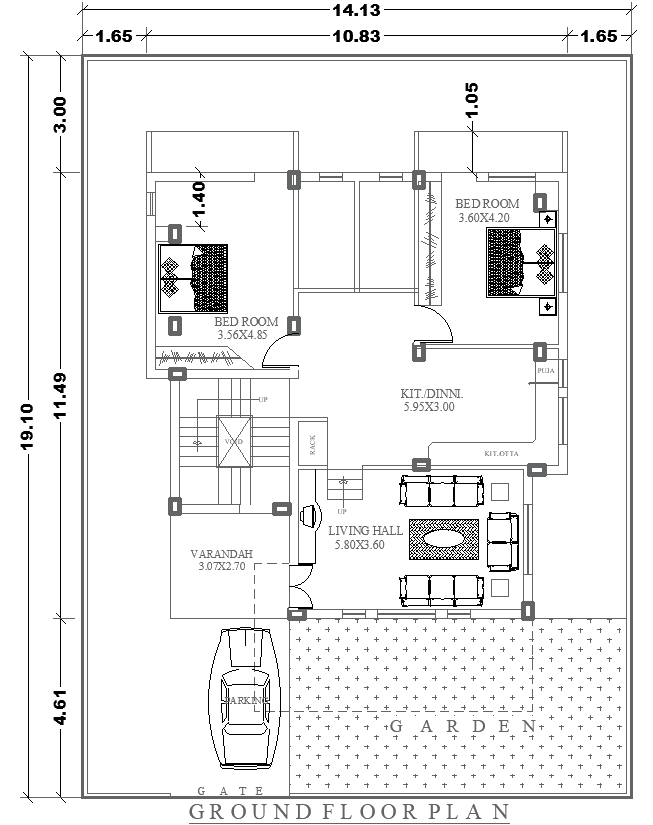14.13x19.10m 2BHK Ground Floor Plan in AutoCAD Format
Description
This 14.13m x 19.10m ground floor 2BHK house plan offers a spacious layout with a bedroom, kitchen/dining area, living hall, veranda, garden, and parking. Ideal for families looking for an efficient and comfortable home design, this AutoCAD DWG file includes detailed architectural features and dimensions. The layout is well-suited for modern living, with ample space for relaxation and practical use. Perfect for residential projects, this 2BHK house plan provides everything you need for a compact yet spacious home. Download the AutoCAD file to start building your dream home.

Uploaded by:
Eiz
Luna
