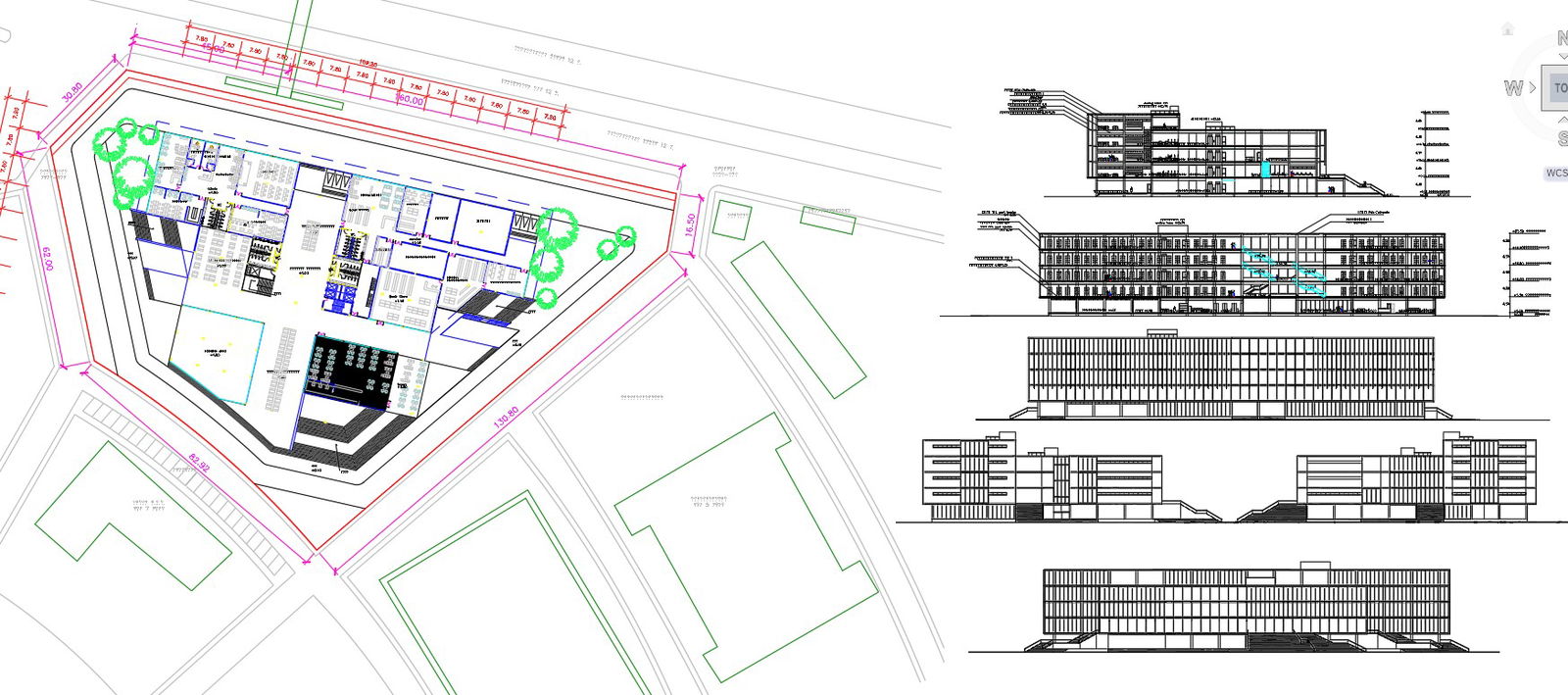Masterpiece Library Building Architecture Drawings–Floor Plans-Elevations-and-Sections
Description
Explore a stunning architectural drawing of a multistory library building. This masterpiece includes floor plans, elevations, and sections, detailing an admin area, café, meeting rooms, book storage, and more. Download these professional AutoCAD DWG files to elevate your project.
Uploaded by:
manveen
kaur

