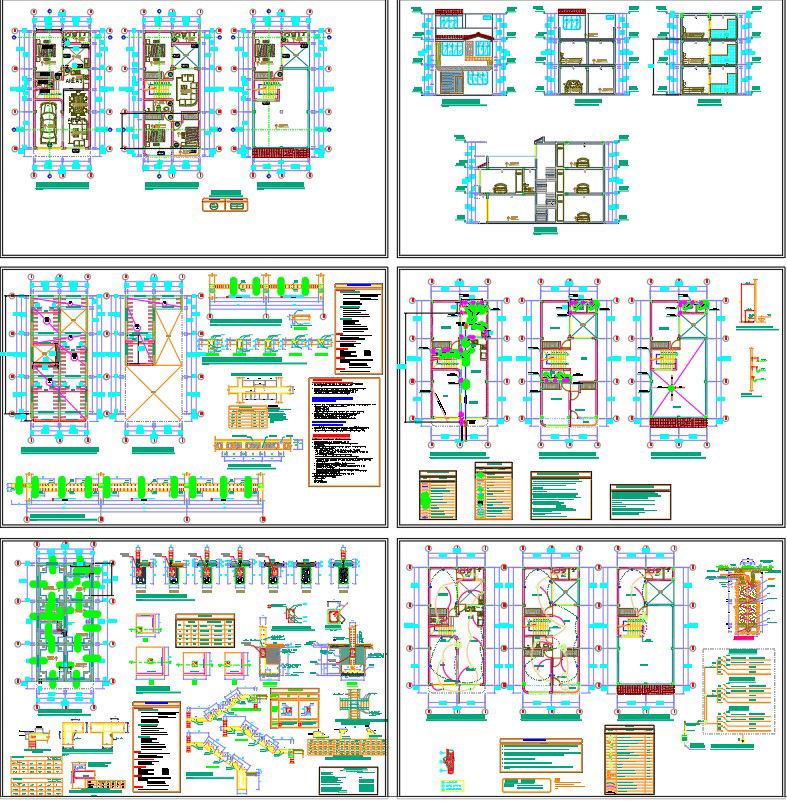6x13.5 Meter Three Floor House Plan with Sections DWG File
Description
Discover a detailed 6x13.5 meter 3-floor house plan AutoCAD DWG File, featuring comprehensive elevations, sections, and structural details. Includes electrical layouts, sanitary designs, drainage systems, and beam and column specifications, making it perfect for professional use.
Uploaded by:
manveen
kaur
