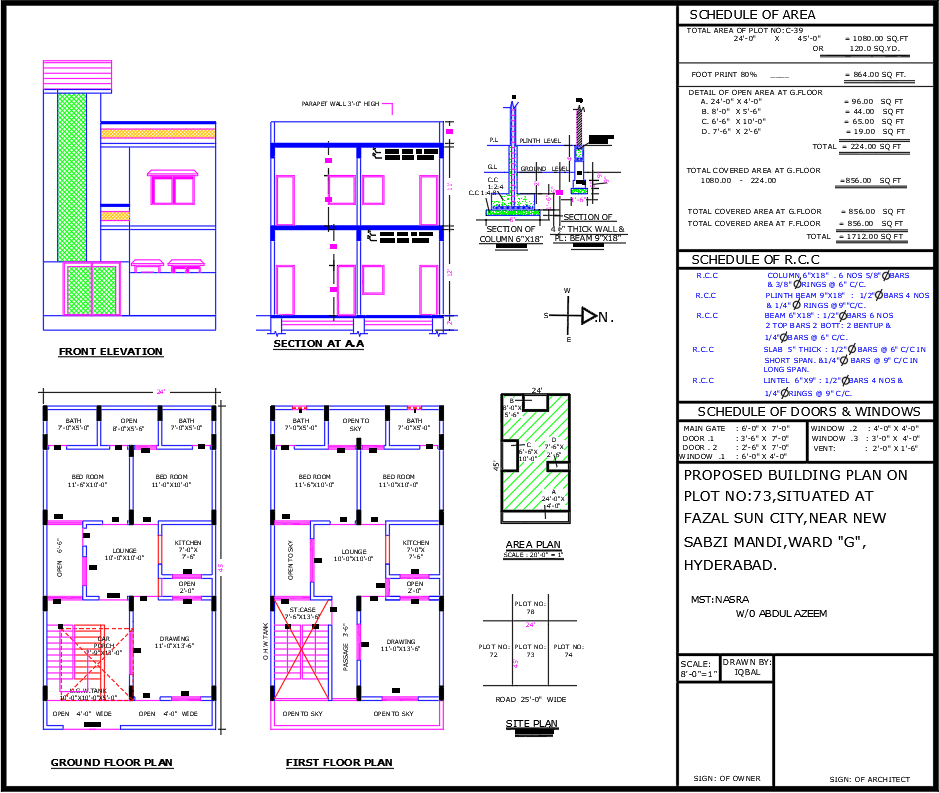24x45 Small Two Storey House Plan with Four Bedrooms DWG File
Description
24'X45' Small 2-Storey House Plan – AutoCAD DWG Files (4 Bedrooms with Attached Bathrooms, 2 Drawing Rooms, 2 Lounges, 2 Kitchens, Footing Details & Elevations)

Uploaded by:
john
kelly
