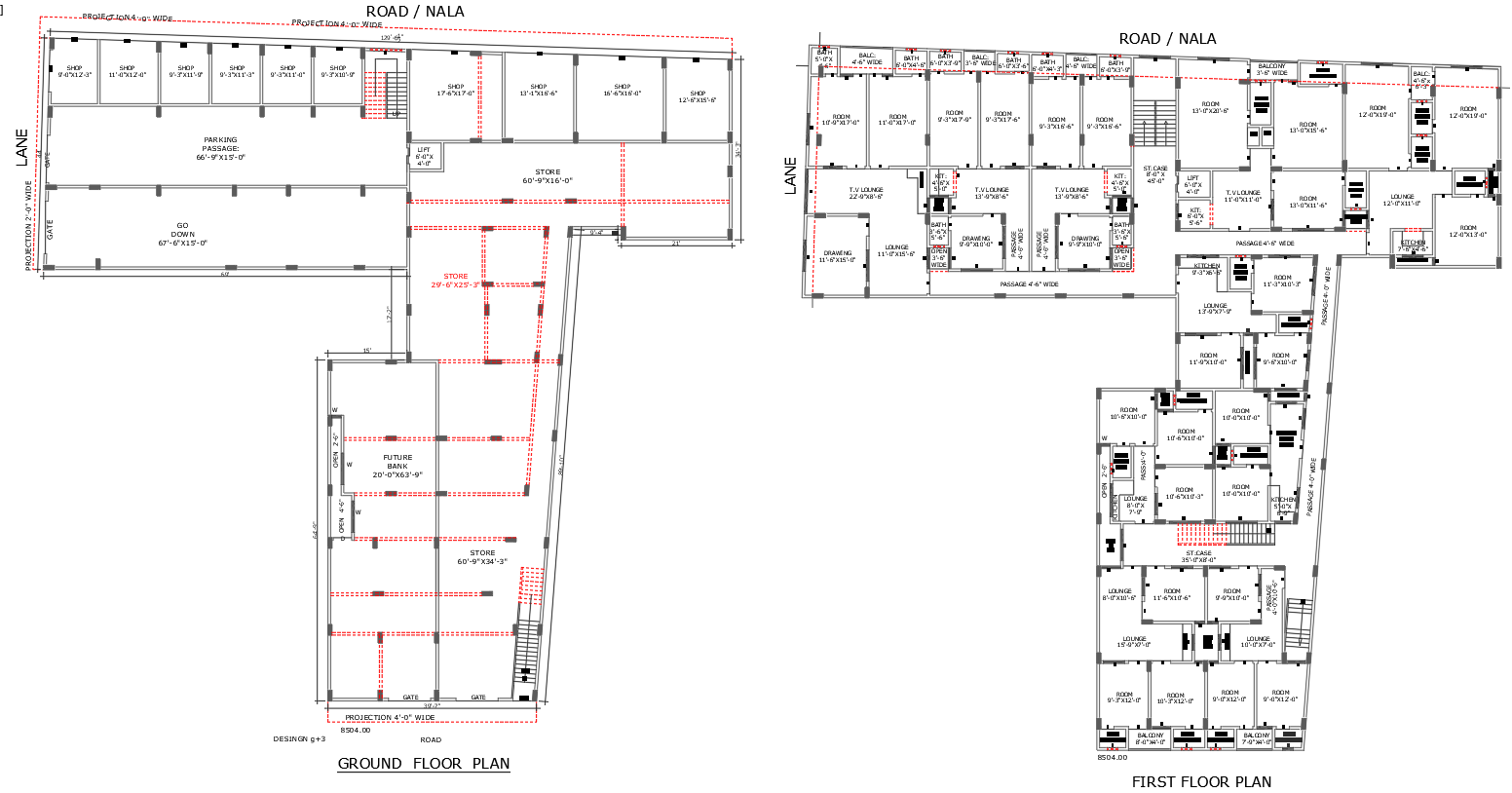2 BHK Apartment Architecture Floor Plan–AutoCAD DWG File with Beam Details
Description
Download a 2 BHK apartment architecture floor plan in AutoCAD DWG format. This detailed drawing includes room layouts and beam details, making it a comprehensive solution for structural and architectural design. Ideal for architects, engineers, and builders, this plan ensures functionality and adherence to construction standards.

Uploaded by:
john
kelly

