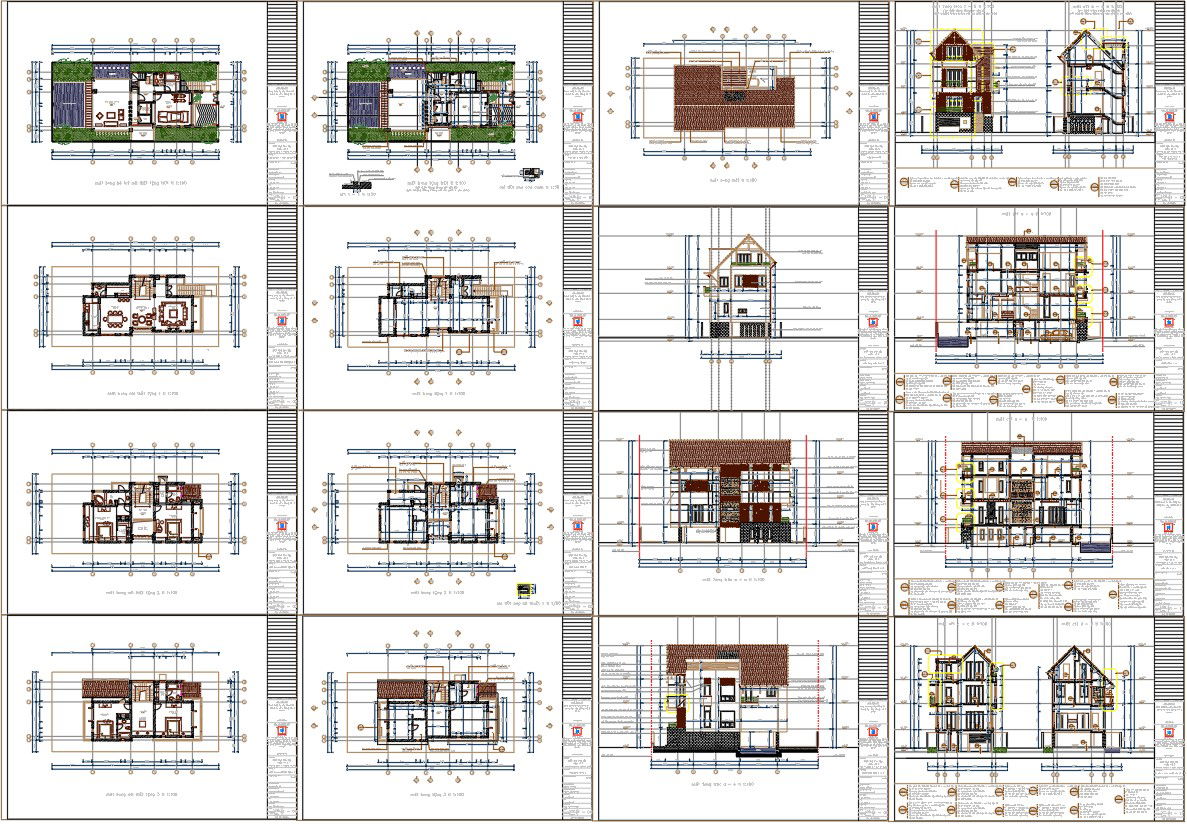3 Storey 4BHK Villa Design for Weekend Home Projects
Description
Download the comprehensive 4 BHK weekend architecture house plan project in AutoCAD DWG format. This 3-storey weekend house design includes detailed floor plans, 4 side elevations, sections, working plans, structural details, electrical layouts, sectional details, column-footing, and beam details. Designed for a luxurious weekend getaway, this plan offers functionality and aesthetic appeal, making it a perfect project for architects, civil engineers, contractors, and architecture students. The detailed CAD drawing is ideal for use in thesis and school projects for civil engineering and architecture courses.
Uploaded by:
manveen
kaur

