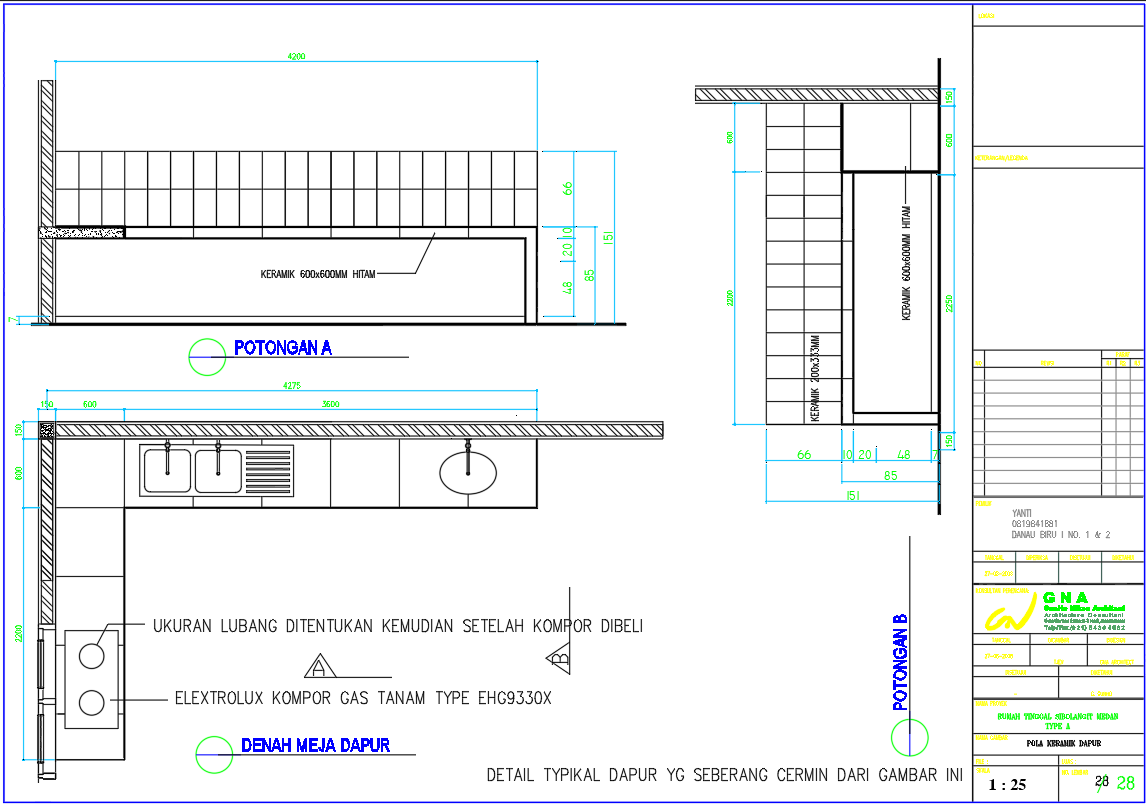Kitchen Platform Floor Plan Elevation Tile Layout and Section Details
Description
This AutoCAD DWG file provides a complete kitchen platform DWG with floor plan, elevation tile layout, and section details, featuring precise measurements and construction information essential for modern kitchen design. The floor plan includes a 4275 mm countertop layout with sink placement, built-in stove location, cabinet alignment, and counter depth dimensions clearly marked for execution. Elevation views illustrate ceramic wall tiles sized 600×600 mm in black finish, arranged from the platform surface up to the overhead cabinetry. An additional tile layout using 200×200 mm ceramic pieces is also shown for vertical wall finishes. Dimensions such as 600 mm sink spacing, 3500 mm counter working zone, and 800 mm platform height support architects and designers in space planning.
The sectional drawings further detail countertop thickness, backsplash height, reinforcement inside the platform, plumbing clearance under the sink, and cabinet structure alignment. Section A and Section B also highlight tile fixing levels, wall boundary thickness, and front elevation geometry for accurate construction. This DWG file is highly beneficial for architects, civil engineers, interior designers, and students seeking clear kitchen detailing for residential projects. The file motivates users to subscribe for continuous access to premium, professional-grade CAD kitchen drawings.
File Type:
DWG
File Size:
63 KB
Category::
Construction
Sub Category::
Construction Detail Drawings
type:
Free
Uploaded by:
manveen
kaur

