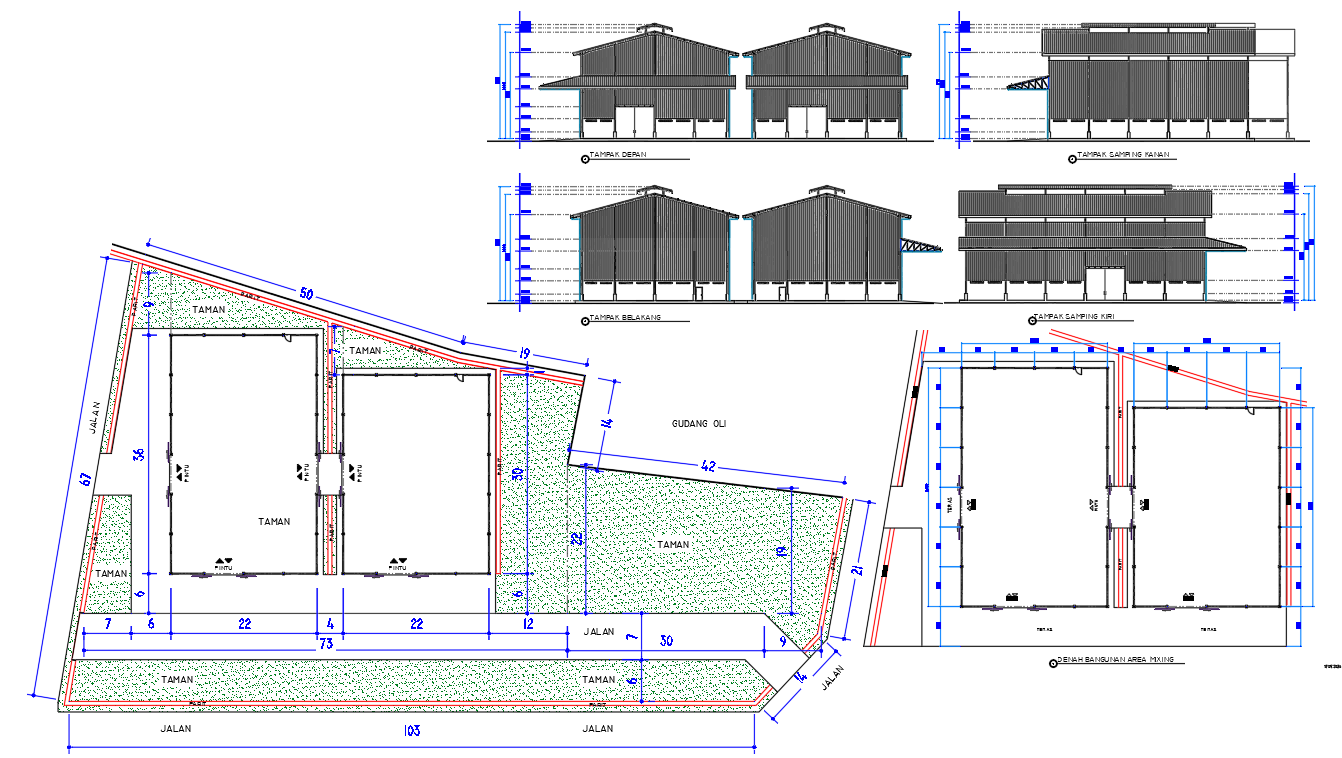72'X118' Agricultural Storage Floor Plan & Elevation in AutoCAD DWG File
Description
Download a 72'X118' agricultural storage design in AutoCAD DWG format. This detailed file includes a comprehensive floor plan and elevations, ideal for architects, engineers, and agricultural project planners. Ensure functionality and precision in your storage design with this professional-grade AutoCAD file.
Uploaded by:
manveen
kaur

