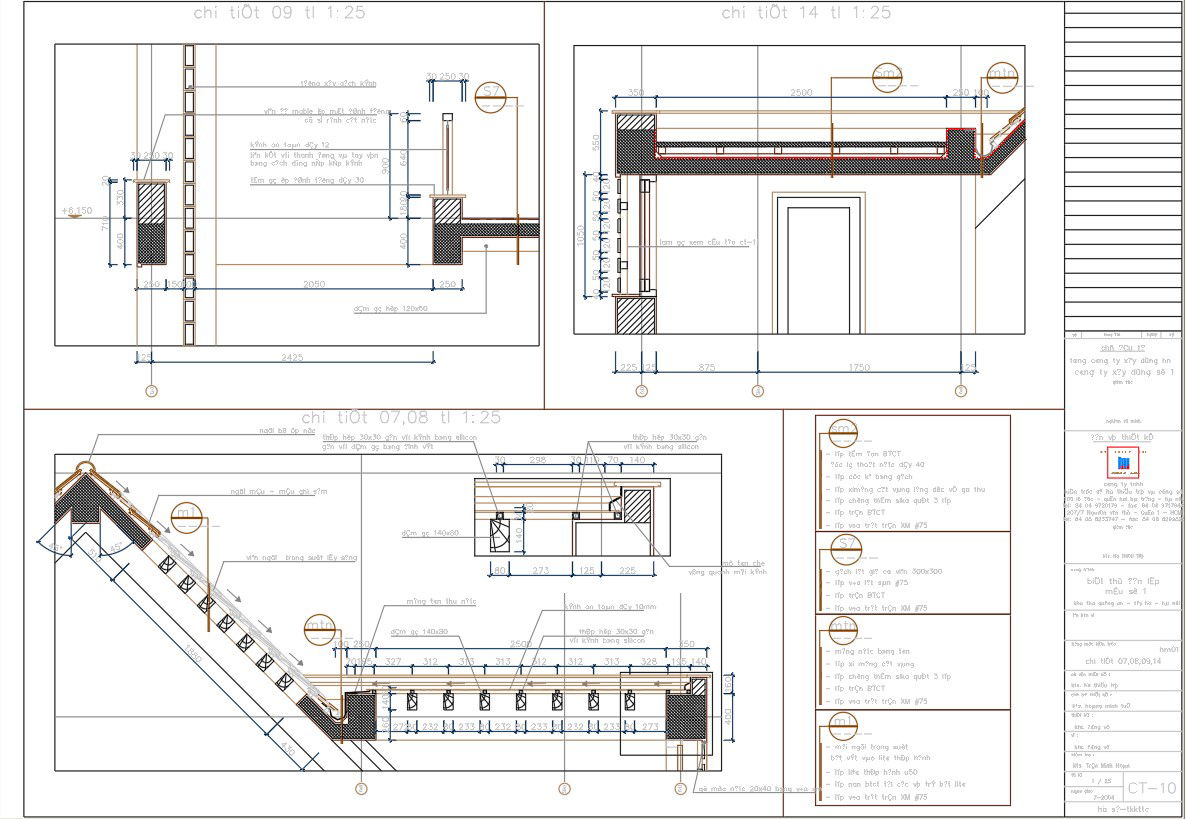House Slab Detail with RCC Section Roof Edge Beam and Drainage Layout
Description
This AutoCAD DWG file provides a complete house slab detail DWG with RCC section, roof edge beam, and drainage layout, offering highly accurate technical drawings for slab construction and structural coordination. The sectional sheets illustrate slab thickness, reinforcement spacing, beam depth, slab–beam connection, and waterproofing layers applied at the roof edge. Detailed roof slope measurements, gutter alignment, parapet junctions, and fascia board connections are also clearly noted. Dimensions such as 2425 mm span, 2050 mm interior clearance, roof projection lines, and beam center alignment enhance clarity for architecture and civil engineering professionals. Additional labeling shows bar marks, insulation layers, screed formation, and protective coatings.
Further slab construction details include RCC layers, slab reinforcement cut sections, roof beam anchoring methods, stair landing interface, and column connection zones. Each drawing specifies load-bearing wall joints, concrete grade references, waterproof silicone treatment, and finishing materials applied on top of the roof slab. These fully dimensioned and professionally drafted drawings support architects, civil engineers, contractors, and design students in achieving precise slab construction with industry-standard accuracy. The high-quality technical detailing encourages users to subscribe to access more premium AutoCAD DWG resources.
File Type:
DWG
File Size:
2.5 MB
Category::
Construction
Sub Category::
Construction Detail Drawings
type:
Gold
Uploaded by:
manveen
kaur

