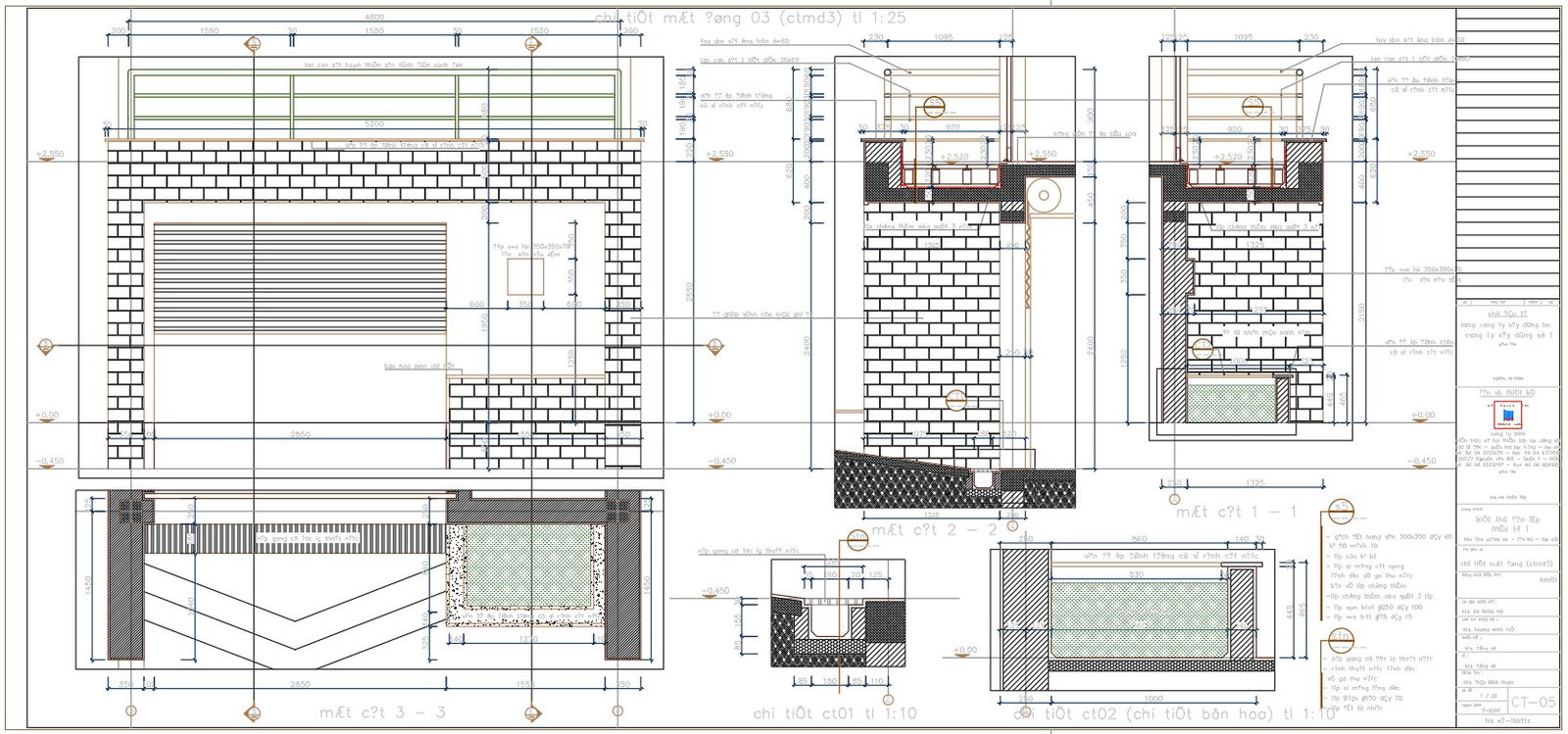Garage Rolling Shutter with Elevation Section and Installation Details
Description
This AutoCAD DWG file provides a complete garage rolling shutter DWG with elevation section and installation details, offering a precise and professionally structured drawing set for accurate garage design and construction. The elevation sheet includes full shutter width and height dimensions, brick wall alignment, shutter box positioning, support beam location, and the opening size required for installation. Detailed markings show mid-landing height levels, coping thickness, floor level references, and guide channel alignment for smooth shutter movement. Structural notes indicate material finishes, side clearance requirements, fixing bolt positions, and shutter slat orientation.
The sectional drawings provide further clarity on shutter mechanism components, including guide rail depth, roller drum placement, motor housing, wall–shutter interface, and reinforcement bedding beneath the shutter frame. Concrete base layers, waterproofing treatment, plaster thickness, and wall core structure are also illustrated for accurate execution. Additional small-scale detail drawings show bottom stopper formation, concrete foundation reinforcement, and shutter anchoring methods. This DWG file is ideal for architects, civil engineers, contractors, and designers seeking detailed, ready-to-use technical references for modern garage shutter installation. Its clarity and comprehensive detailing make it a valuable resource for professionals subscribing to CAD drawing libraries.
File Type:
DWG
File Size:
2.5 MB
Category::
Construction
Sub Category::
Construction Detail Drawings
type:
Gold
Uploaded by:
manveen
kaur

