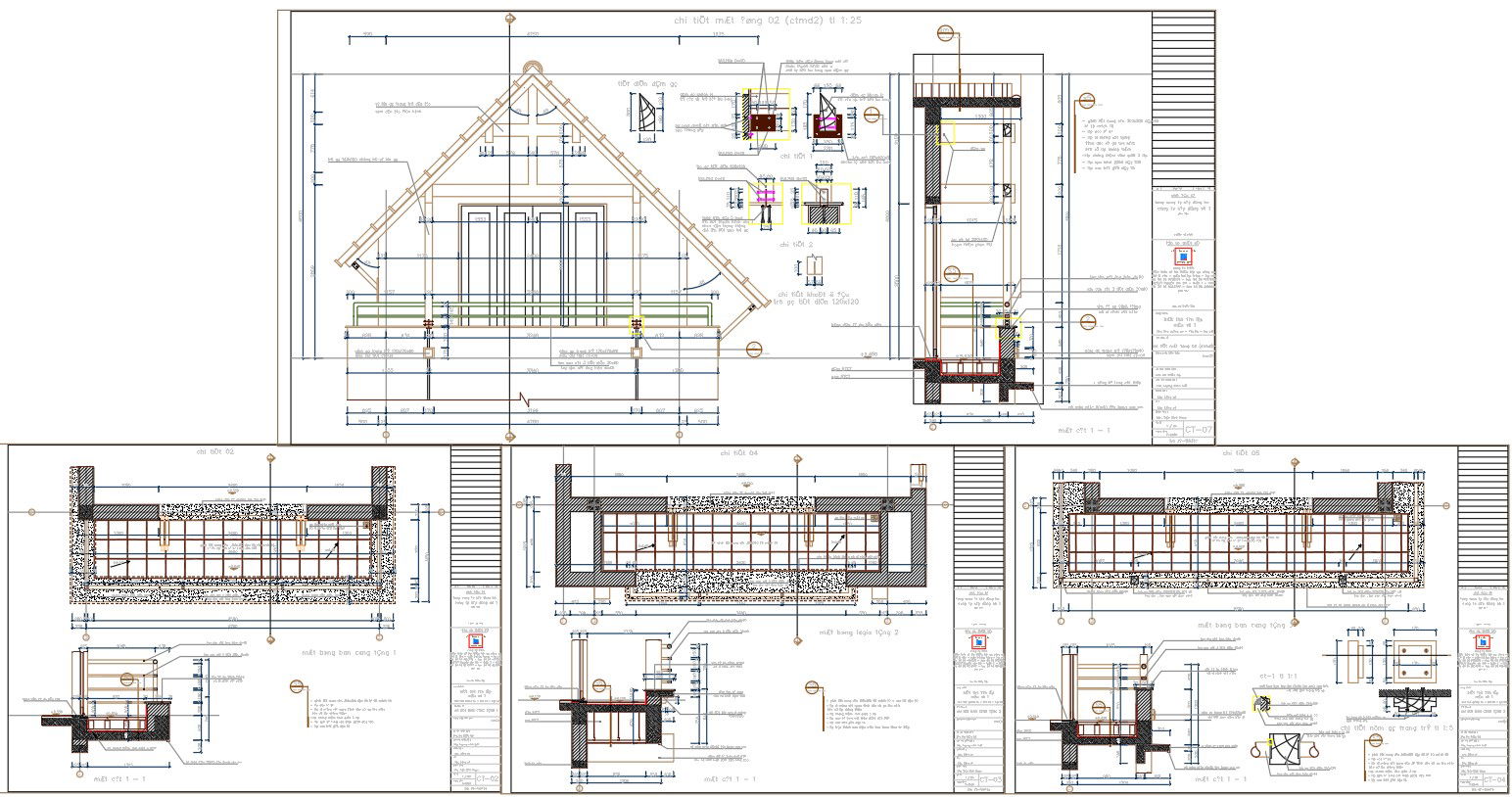Residential Roof Architecture with Sectional Details Construction Plan
Description
This AutoCAD DWG file provides a complete residential roof architecture DWG with sectional details and a construction plan, offering an in-depth technical drawing package ideal for precise roof design. The files include roof sectional elevations showing ridge height, slope direction, eave projection, and beam alignment with clear dimensional markers. Cross-sections illustrate roof framing members, structural rafters, column connections, insulation layers, waterproofing treatments, fascia boards, and drainage pathways. Detailed notes describe material specifications, reinforcement placements, joinery conditions, and vertical–horizontal alignment for accurate execution on site. Balcony sections and wall intersection details further enhance the clarity of construction requirements.
Additional sheets include footing alignment in section, structural joint details, roof beam reinforcement diagrams, timber and steel framing options, bracket positioning, and flashing details designed to ensure durable roof performance. Each diagram is fully dimensioned with annotations for bar sizes, centre-to-centre spacing, slab interfaces, and construction tolerances. This DWG file is highly valuable for architects, civil engineers, builders, and interior designers who need reliable roof structural and architectural references. Its clarity, organized layout, and complete technical detailing make it an excellent resource for professionals seeking precise plans, encouraging them to subscribe for continued access to premium CAD drawings.
File Type:
DWG
File Size:
2.5 MB
Category::
Construction
Sub Category::
Reinforced Cement Concrete Details
type:
Gold
Uploaded by:
manveen
kaur

