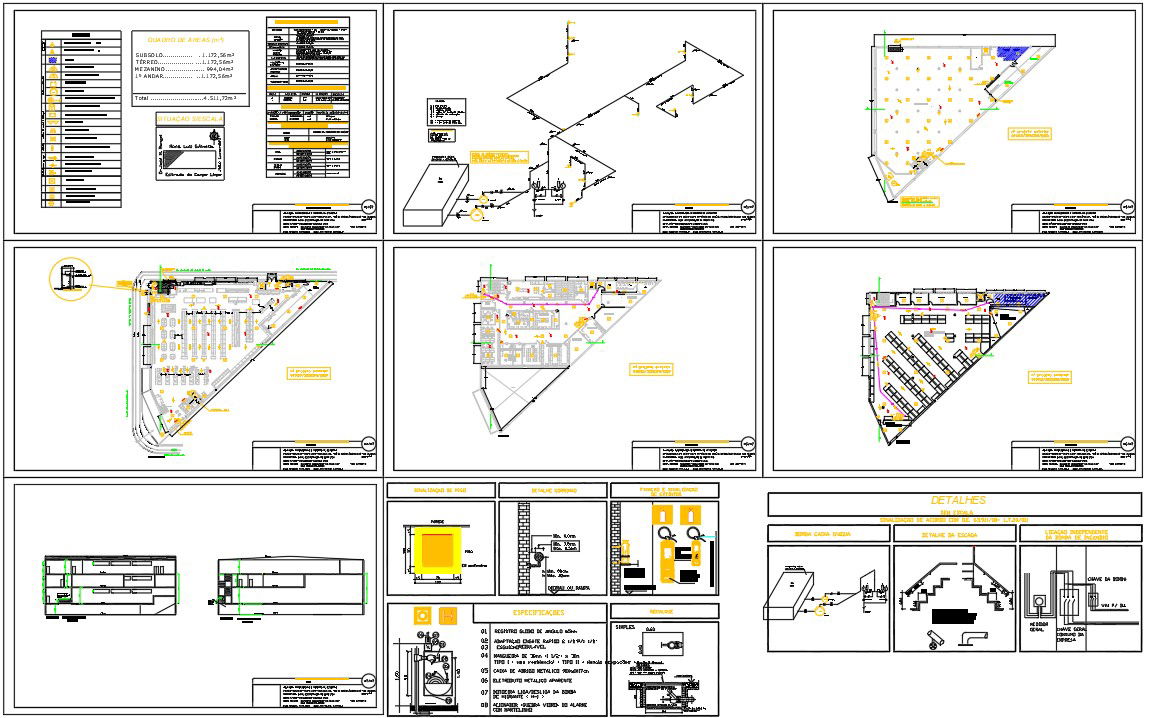Supermarket Store with Layout Plan Interior Zone and Equipment Details
Description
This AutoCAD DWG file offers a complete supermarket store DWG with layout plan, interior zones, and equipment details, providing a highly detailed architectural and interior design reference for efficient retail space planning. The drawing includes full supermarket floor plans with clearly marked aisles, rack placement, product display zones, cashier counters, entrance and exit control points, and emergency pathways. The plan also shows staff areas, admin rooms, cold storage sections, warehouse spaces, sanitary facilities, mechanical rooms, and circulation routes designed for a smooth customer experience. Each floor layout includes dimensions, structural grid markers, material indicators, and detailed notes essential for accurate drafting and construction.
Additional sheets feature electrical layouts, plumbing connections, lighting arrangements, store signage, detailed shelving units, checkout counter specifications, refrigeration equipment layouts, and interior zoning diagrams, ensuring complete coordination during design execution. The area schedules and equipment legends support quantity estimation and layout verification. This DWG file is ideal for architects, civil engineers, interior designers, retail planners, and commercial design professionals seeking accurate supermarket design data. Its clarity and complete architectural detailing encourage users to subscribe for continuous access to high-quality supermarket CAD drawings tailored for modern retail development.

Uploaded by:
Eiz
Luna

