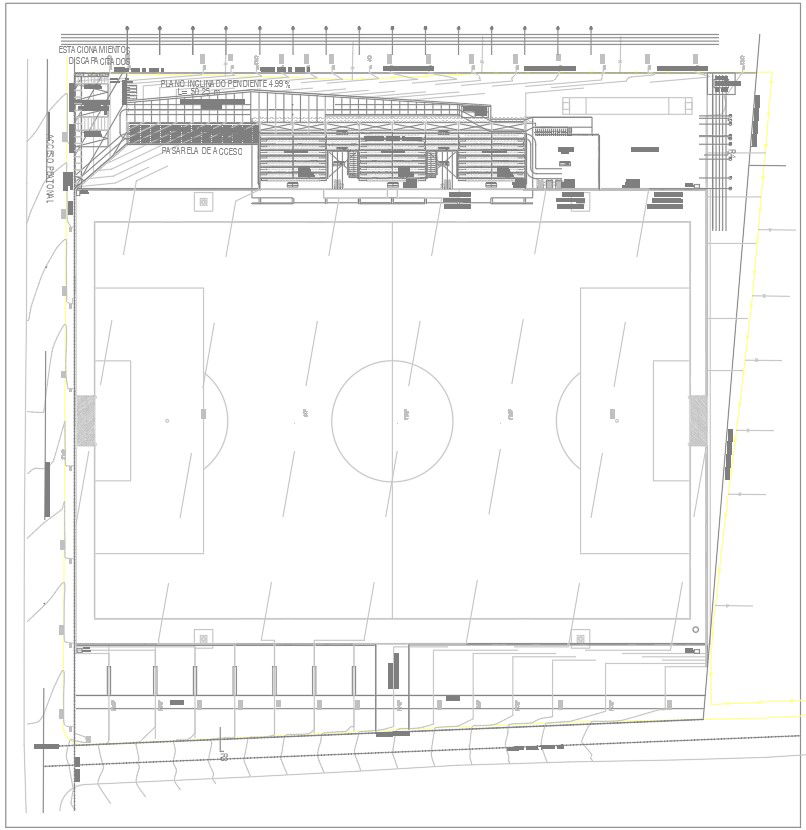Professional Soccer Club Architecture Layout Plan in AutoCAD DWG File
Description
Discover the professional soccer club architecture layout plan in AutoCAD DWG format, a comprehensive design ideal for creating world-class sports facilities. This layout includes meticulously detailed sections such as bathroom facilities, meeting halls, players' rest and preparation areas, medical rooms, and administrative offices. Designed to meet international standards, the plan ensures efficient space utilization, player comfort, and operational functionality. Perfect for architects, engineers, and sports facility planners, this DWG file provides the necessary details to develop modern, well-equipped soccer club premises.
Uploaded by:
manveen
kaur

