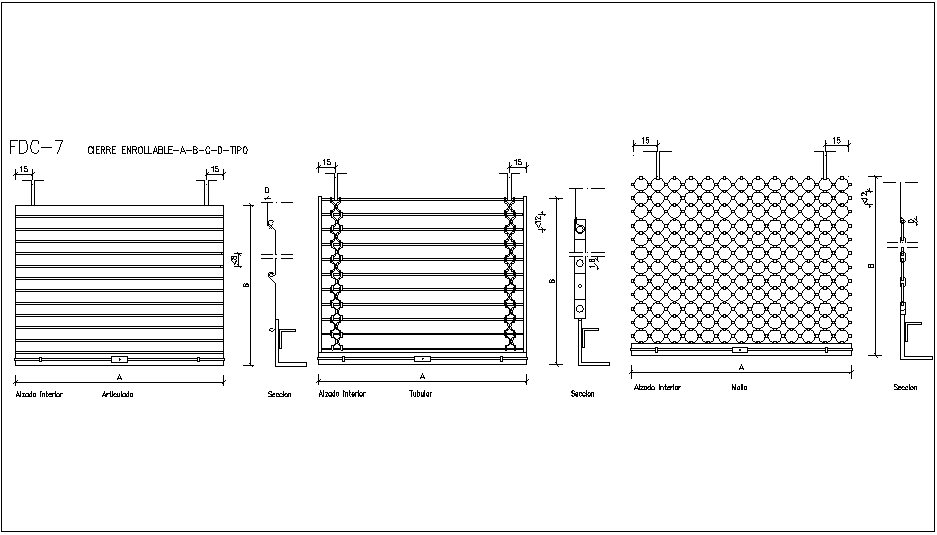Closing enroll able door different design view dwg file
Description
Closing enroll able door different design view dwg file with view different door design with dimension and door design with tubular,mesh and Articulate shape design with section.
File Type:
DWG
File Size:
43 KB
Category::
Dwg Cad Blocks
Sub Category::
Windows And Doors Dwg Blocks
type:
Gold
Uploaded by:

