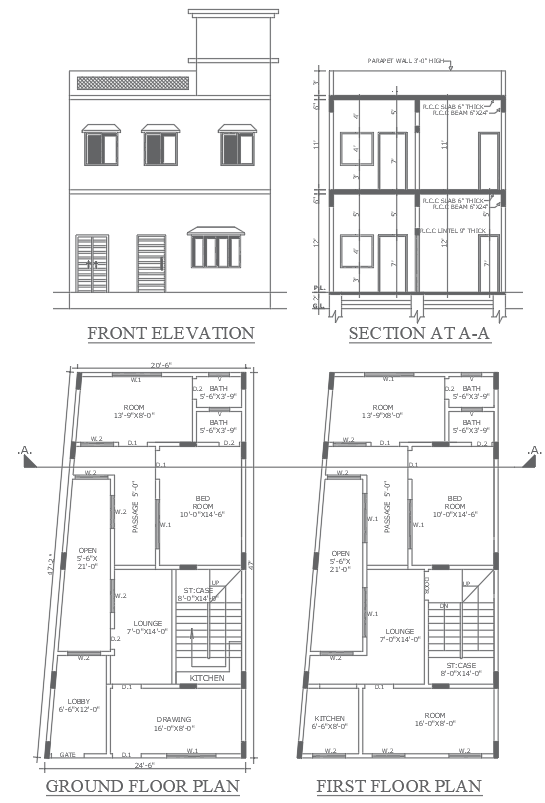Ground & First Floor Architecture Plan 2’6 InchX47Ft
Description
Download a 22'6" X 47' architecture house floor plan for the ground and first floors in CAD format. This file includes detailed elevations and sections, ideal for architects, builders, and designers working on modern residential projects. Access professional-grade CAD drawings to enhance your designs.
Uploaded by:
manveen
kaur
