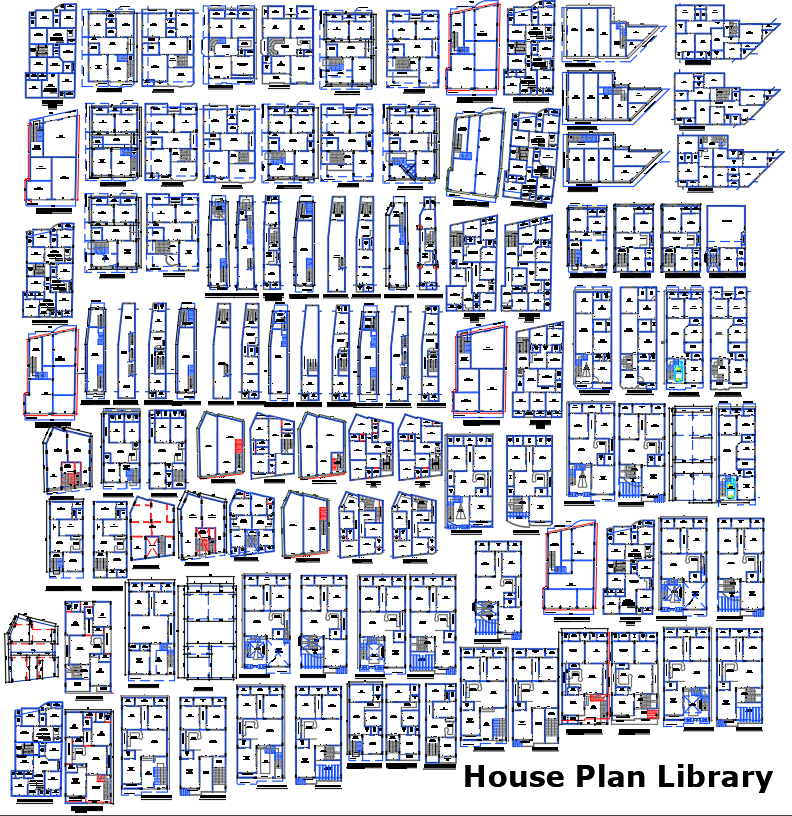100+ Architecture House Plan Library in AutoCAD DWG Files
Description
Access a comprehensive library of over 100 architecture house plans in AutoCAD DWG format. This collection includes diverse floor plans for residential projects, offering a wide variety of designs and layouts for architects, designers, and builders. Download now to streamline your architectural projects.
Uploaded by:
manveen
kaur

