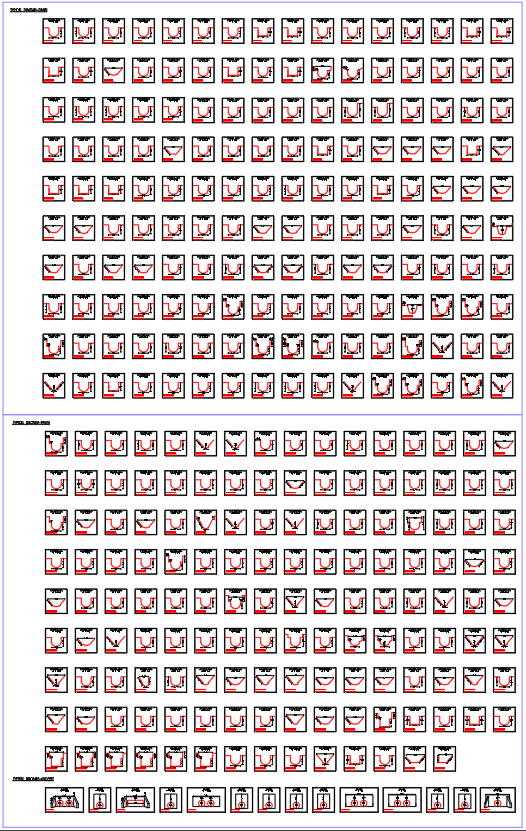Various Types of Drainage Systems in AutoCAD DWG Files
Description
Download a comprehensive collection of various types of drainage systems in AutoCAD DWG files, providing detailed architectural and engineering drawings for modern drainage solutions. These files include layouts for surface water drainage, subsurface drainage, stormwater management systems, sewerage systems, French drains, and channel drains. Each design is crafted with precision, showcasing essential details like pipe dimensions, slopes, inlets, outlets, and manhole placements. Perfect for civil engineers, architects, and urban planners, this resource is ideal for designing efficient and sustainable water management systems for residential, commercial, and industrial projects.
Uploaded by:
manveen
kaur

