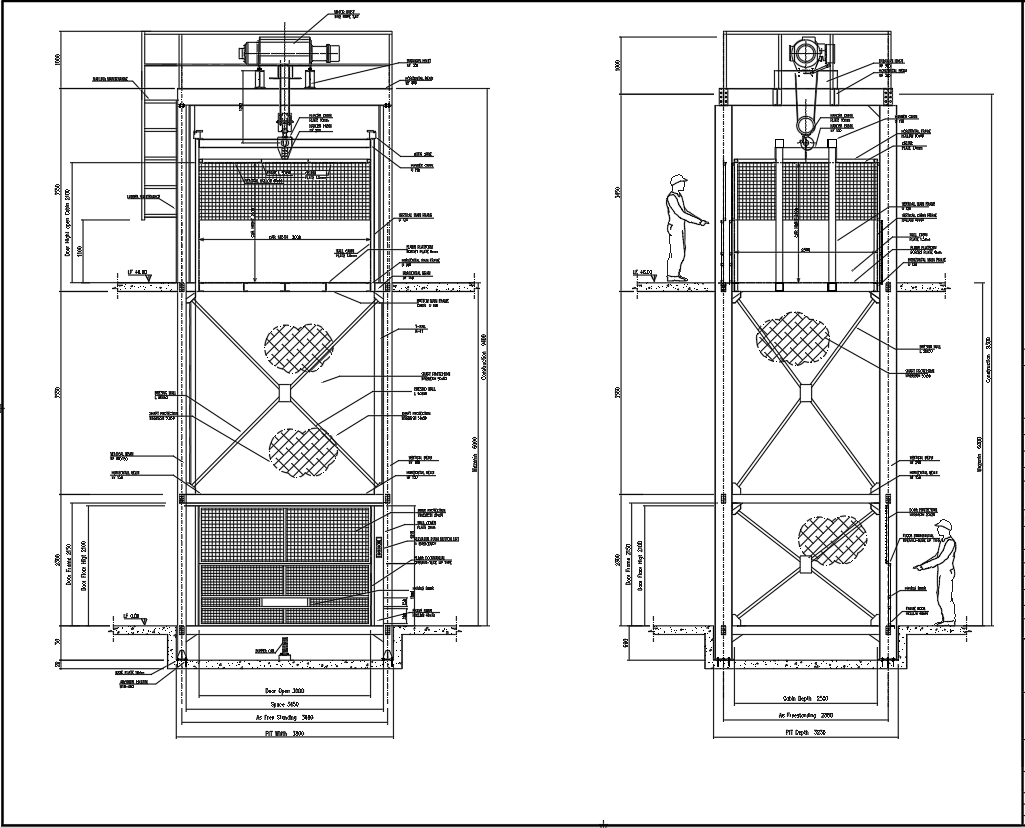Industrial Lift Design and Details in AutoCAD DWG File
Description
Download a comprehensive AutoCAD DWG file featuring industrial lift designs and details. Includes floor plans, sections, structural layouts, and installation specifics for seamless construction and efficient usage in factories, warehouses, and commercial spaces.
File Type:
DWG
File Size:
505 KB
Category::
Mechanical and Machinery
Sub Category::
Factory Machinery
type:
Gold
Uploaded by:
manveen
kaur
