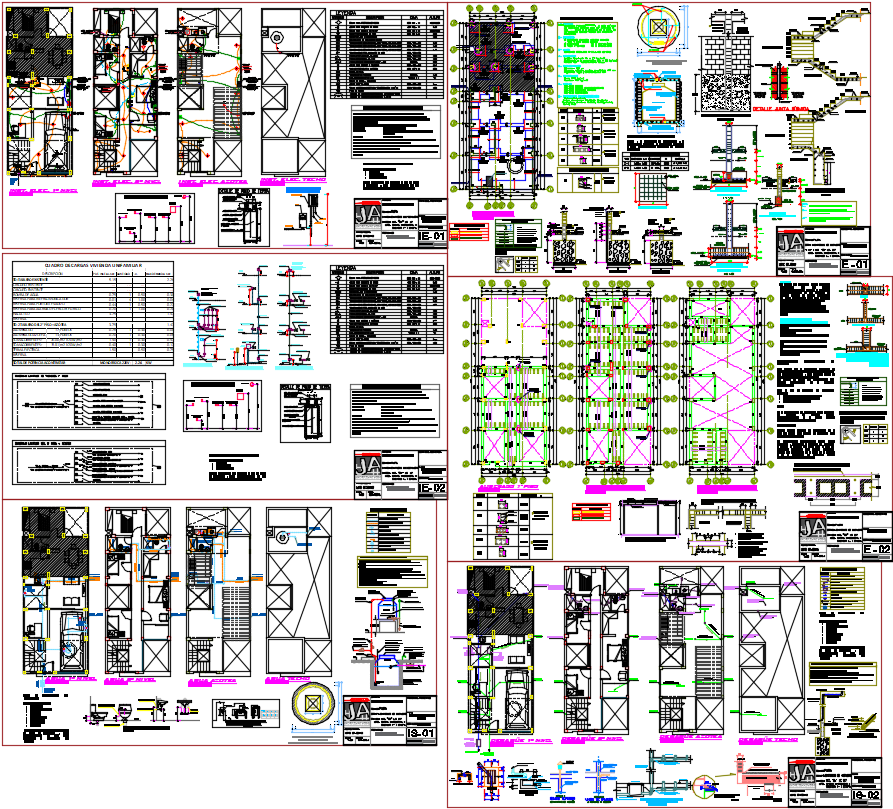Residential Architecture Construction DWG with Full Project Details
Description
This Residential House Architecture Construction DWG file provides a complete set of technical drawings for structural, architectural, and interior execution. The plans include column and beam layouts, electrical routing, wall sections, foundation details, roof framing, slab reinforcement markings, footing configurations, and internal space arrangements. Elevations and sectional drawings illustrate precise height levels, material transitions, and load-bearing components required for accurate construction planning. Additional sheets show plumbing routes, door and window schedules, stair geometry, and reinforcement bar diagrams that support safe and efficient site work.
The layout also features detailed construction notes, grid references, footing specifications, and structural coordination diagrams essential for engineers and builders. Architectural plans include room distributions, kitchen layouts, toilet arrangements, furniture references, and service zones marked with clear dimensional values. Each sheet is organized to help professionals verify alignment, cross-check structural intersections, and maintain accuracy throughout project execution. This DWG drawing set is ideal for architects, civil engineers, and contractors seeking a complete residential construction package that supports planning, design review, and onsite implementation with reliable detail depth
File Type:
DWG
File Size:
1 MB
Category::
Construction
Sub Category::
Construction Detail Drawings
type:
Gold
Uploaded by:
manveen
kaur
