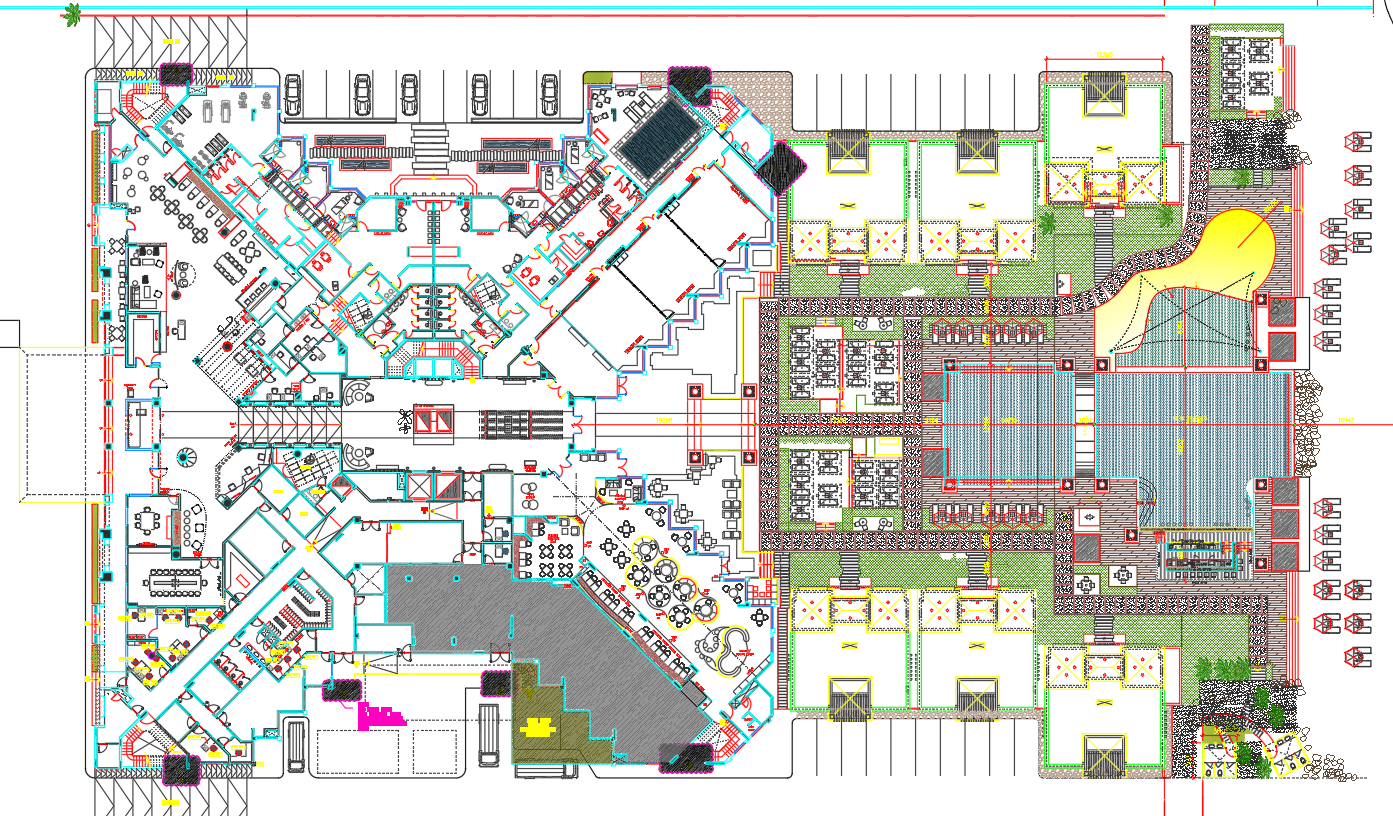5-Star Luxurious Hotel Ground Floor Architecture Floor Plan in AutoCAD Format
Description
Download a 5-star luxurious hotel ground floor architecture floor plan in AutoCAD format. This detailed drawing includes landscaping, a reception area, a restaurant, a bar, a café, a corporate workstation area, and all essential architectural details for premium hotel designs.
Uploaded by:
manveen
kaur
