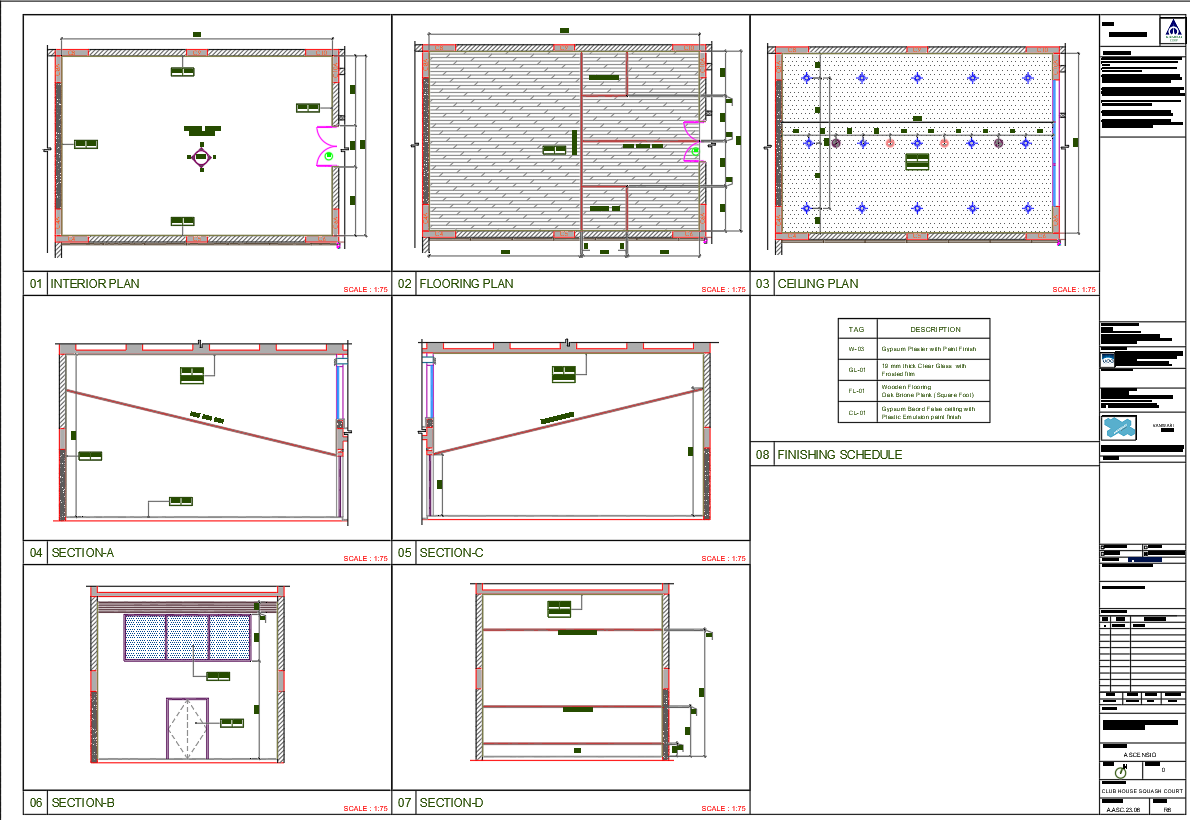House Flooring and Ceiling Finishing DWG with Interior Sections
Description
This House Flooring and Ceiling Finishing DWG Plan presents a detailed interior layout that includes flooring patterns, ceiling grid arrangements, sectional elevations, and a complete finishing schedule. The flooring plan highlights tile placement directions, joint alignment, room partitions, and threshold detailing that ensures accuracy during material installation. The ceiling plan features lighting points, fixture symbols, grid spacing, service routes, and structural reference lines designed to support correct execution on site. Interior Plan 01 provides a clear overview of room proportions and element locations, while Sections A, B, C, and D display wall heights, beam lines, sill levels, and sloped ceiling details that are essential for constructing interior surfaces with precision.
The drawing also includes a finishing schedule with tags for gypsum plaster, 6 mm clear glass with bead finish, floor tiles with square edge, and gypsum board ceiling with paint finish. These specifications help professionals understand the required materials and application methods. Additional details such as door openings, wall thicknesses, window placements, and alignment references offer complete clarity for architectural, interior design, and construction workflows. This DWG plan is ideal for architects, civil engineers, interior designers, and CAD professionals who need accurate and dependable interior finishing drawings for residential projects.
Uploaded by:
manveen
kaur
