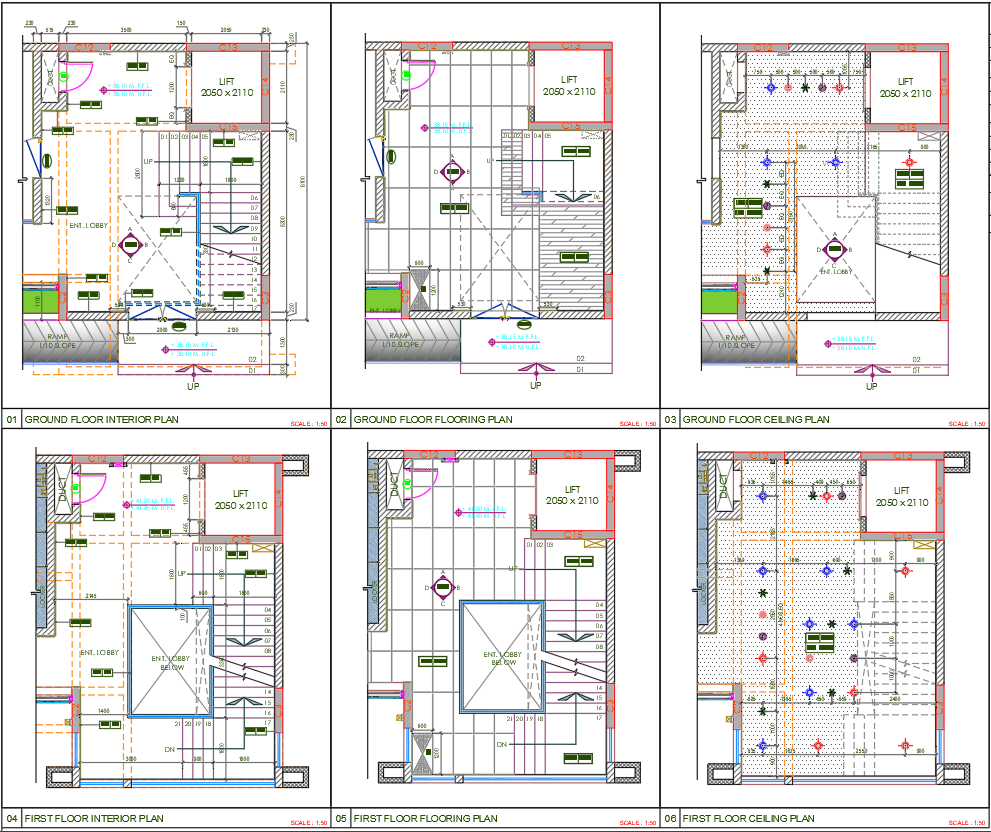Residential Ceiling and Flooring DWG Plan with Interior Layouts
Description
This Residential Ceiling and Flooring DWG Plan provides a complete set of interior design drawings, including detailed layouts for the ground floor and first floor. The file contains clearly marked ceiling plans with lighting points, fan positions, grid lines, and service locations, along with flooring patterns for bedrooms, kitchen, dining area, bathrooms, and the entrance lobby. Each plan shows accurate measurements, lift size 2050 x 2110, staircase dimensions, door positions, ventilation openings, and electrical symbols placed across both levels. The drawing includes a dedicated interior layout for the ground floor with furniture placement guidelines, flooring directions, and material zoning. The first floor plan highlights slab levels, tile arrangements, ceiling cutouts, lighting symbols, and the circulation path around the central lobby.
These DWG drawings are essential for architects, interior designers, civil engineers, builders, and CAD professionals who require precise interior planning data for residential projects. By purchasing a Cadbull subscription, users get access to high-quality technical drawings that support accurate execution during site work, material estimation, and design development.
File Type:
DWG
File Size:
3.1 MB
Category::
Interior Design
Sub Category::
Bungalows Exterior And Interior Design
type:
Gold
Uploaded by:
manveen
kaur
