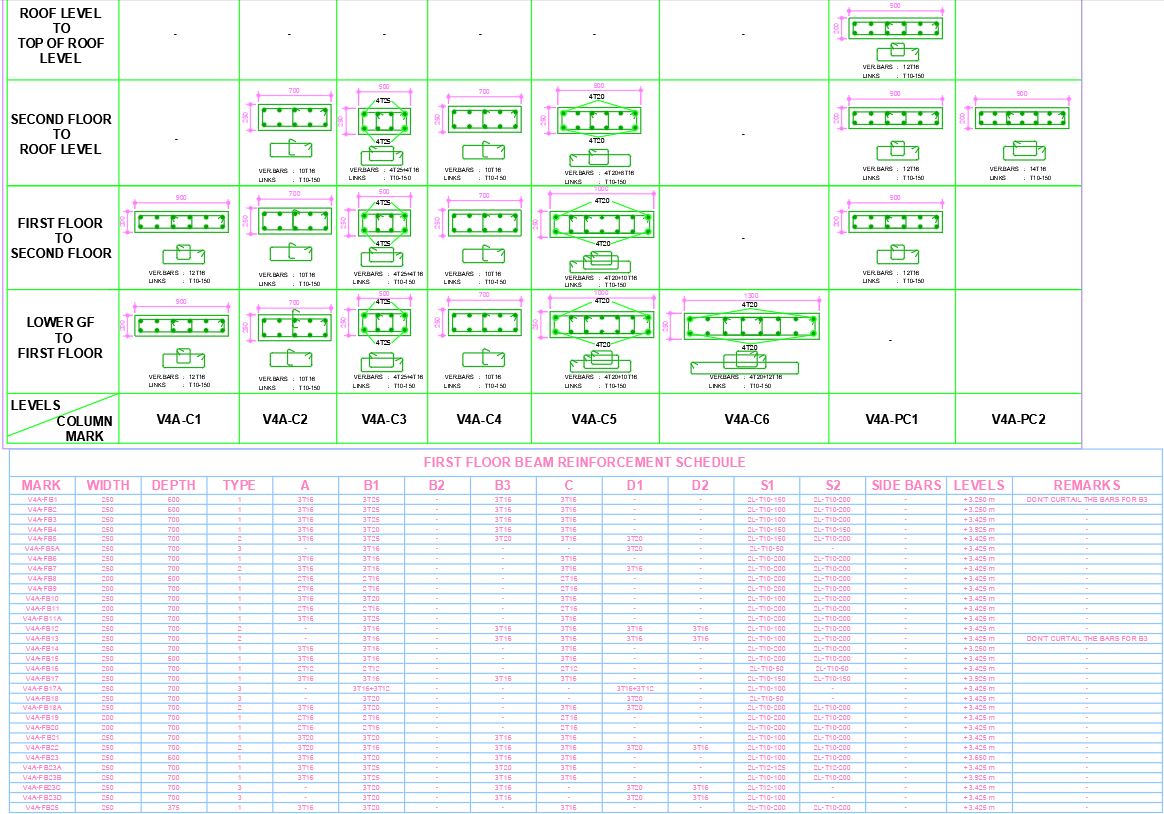House Structure DWG with Column Beam and Wall Schedule Details
Description
This House Project Schedule DWG provides structured column, beam, and wall detailing arranged across levels from the lower ground floor to the top roof. The column schedule includes reinforcement configurations for V4A-C1 to V4A-C6 and V4A-PC1 to V4A-PC2, showing dimensions such as 250 mm, 300 mm, and 600 mm widths with depth variations up to 1250 mm. Each column diagram includes vertical bars, stirrup spacing, link counts, and reinforcement notations such as T16 and T10 bars. Above each column section, clear measurements like 700 mm, 800 mm, 950 mm, and 4700 mm show span widths for different structural zones. The plan also includes level indications for the lower GF to the first floor and first floor to second floor to ensure accurate placement.
The beam reinforcement schedule features detailed entries for beam widths, depths, bar numbers, bar types, side bars, and level markers. Dimensions such as 250 mm x 600 mm and 250 mm x 700 mm beams are listed along with reinforcement types including 3T16, 3T20, T10 links, and T12 support bars. Levels like plus 2.950 m and plus 3.625 m are consistently documented to help engineers coordinate structural elevations. This DWG supports architects, civil engineers, and structural designers requiring accurate structural scheduling for house projects.
Uploaded by:
manveen
kaur

