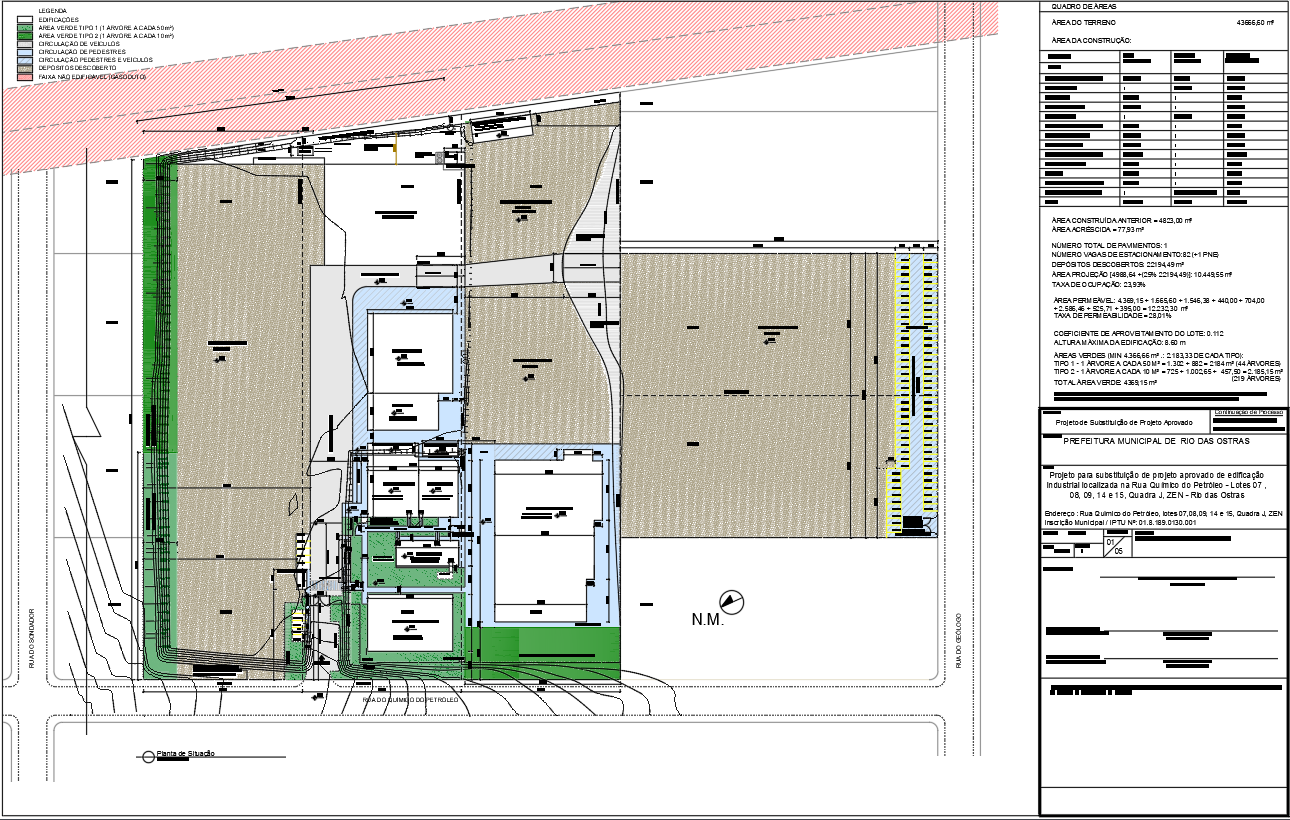Government City Centre Projects Architecture Proposal Layout in AutoCAD DWG File
Description
Download the Government City Centre architecture proposal layout in AutoCAD DWG format. Includes detailed planning for public spaces, infrastructure, and urban design elements.
Uploaded by:
manveen
kaur

