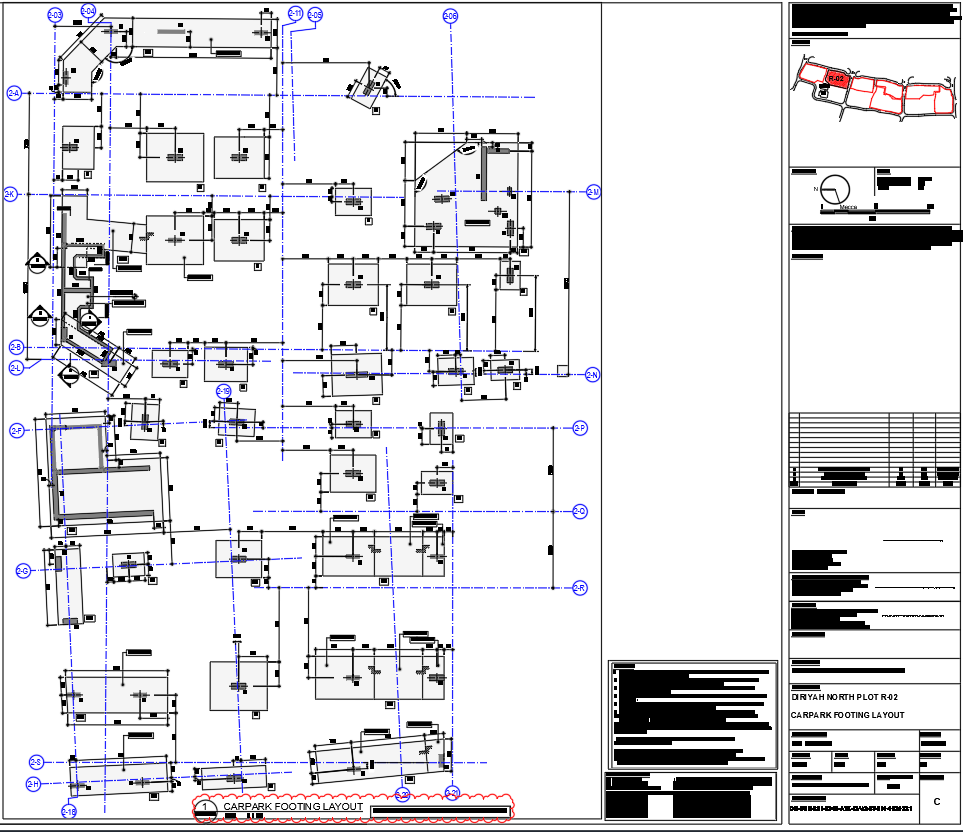Car Parking Foundation DWG with Structural Footing and Column Layout
Description
This Car Parking Foundation and Column Structure DWG provides a complete footing layout arranged across grid lines such as 2A, 2B, 2C, 2D, 2E, and 2F, with multiple foundation blocks precisely positioned according to the car park design. The drawing includes footing shapes, reinforcement callouts, beam intersections, retaining wall connections, and detailed column placements distributed across the parking structure. Each footing block is dimensioned with clear alignment points, showing orientation, offset distances, and centerline references to guide accurate on-site execution. The plan also includes boundary outlines, parking bay structural supports, and directional markers indicating load-bearing positions for each structural element.
The DWG further highlights interconnected foundations, indicating where combined footings, isolated footings, and extended pads support the superstructure. Structural notes, section references, and detailed symbols ensure clarity while coordinating footing spacing and column grids. The visual representation of car park structure lines helps engineers understand circulation zones and wall intersections within the foundation plan. This DWG is ideal for architects, civil engineers, and structural designers requiring precise car parking foundation details, column alignments, and grid-based placement necessary for reliable commercial parking development.
Uploaded by:
manveen
kaur

