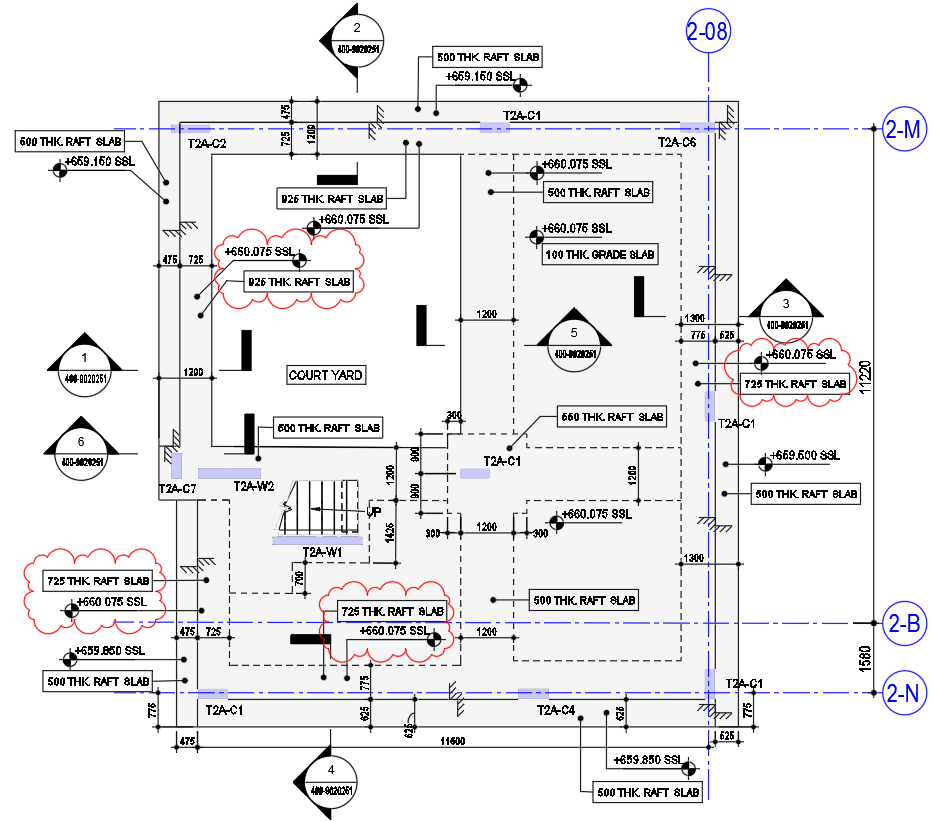Residential Raft Slab DWG with 500 to 725 mm Structural Details
Description
This Residential House Raft Slab Construction DWG provides detailed structural information, including 500 mm, 600 mm, and 725 mm thick raft slabs marked with SSL levels such as plus 659.850, plus 660.075, plus 660.076, and plus 659.160. The plan highlights grade slab areas, footing points, and accurate reinforcement callouts positioned around the structural grid. Each dimension, including 1200 mm, 475 mm, 625 mm, 1300 mm, and 11600 mm, is clearly annotated to support precise on-site execution. The courtyard layout, stair location, column centerlines, and beam alignment zones are all mapped with consistent measurements, helping designers understand the flow of structural loads. Slab edges, bar indicators, and elevation tags further strengthen the clarity of the construction drawing.
The DWG also includes foundation detailing around inner and outer grid lines, showing raft slab regions and transitions between multiple slab thicknesses. Section references guide the understanding of slab depth changes, reinforcement overlaps, and bearing positions along structural walls. The layout shows logical placement of structural members, including wall supports, openings, and directional alignment of reinforcement. This DWG benefits architects, civil engineers, and structural designers who require accurate residential raft slab documentation with reliable measurement references for technical planning.

Uploaded by:
Eiz
Luna

