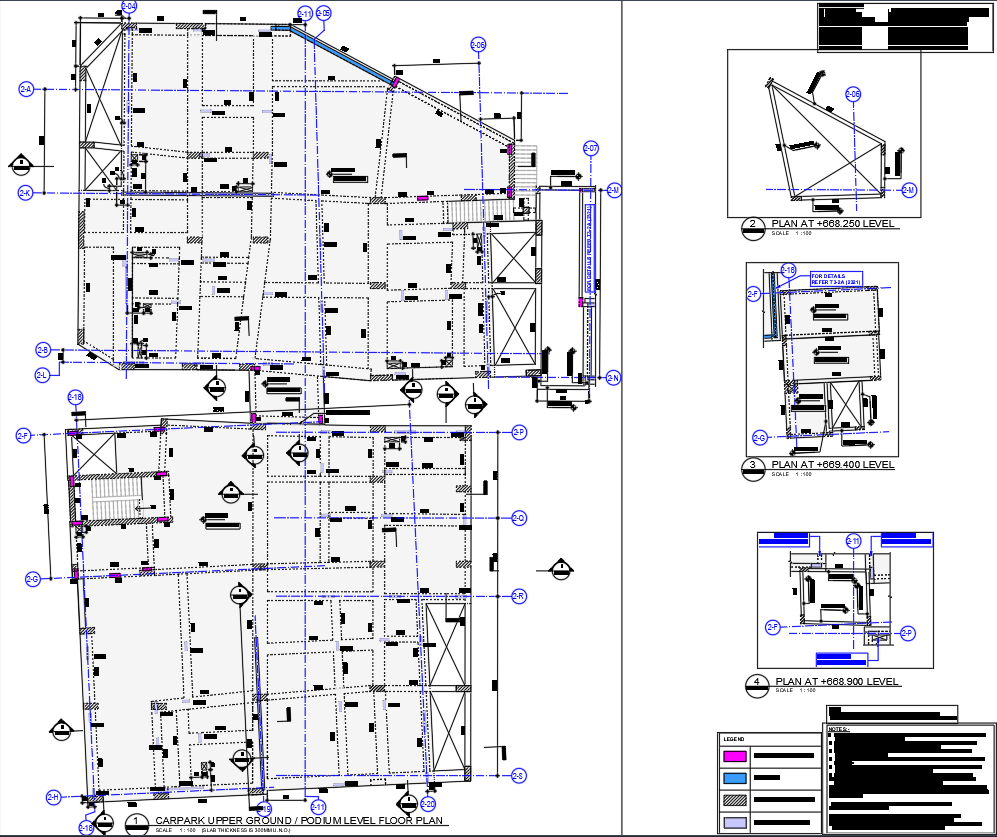Residential Cluster Architecture Construction Details DWG
Description
Detailed construction drawings for a residential cluster project in AutoCAD DWG format, including layouts, sections, elevations, and design details.
File Type:
DWG
File Size:
1.3 MB
Category::
Construction
Sub Category::
Construction Detail Drawings
type:
Gold
Uploaded by:
manveen
kaur

