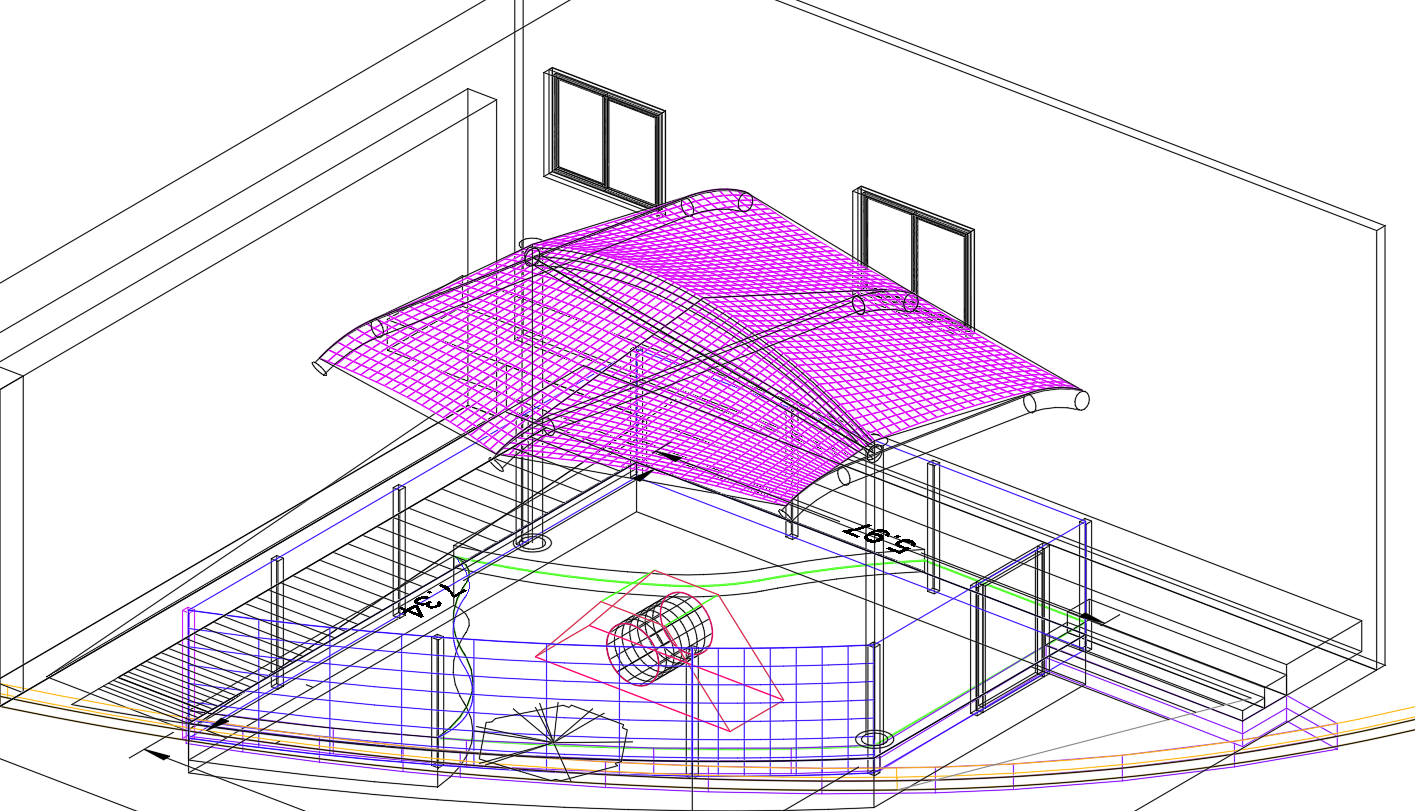3D Tensile Shade Design and Details in DWG Format
Description
Download a detailed 3D model of a tensile shade design in AutoCAD DWG format. This file includes structural details, material specifications, and precise 3D modelling for versatile applications.
Uploaded by:
manveen
kaur

