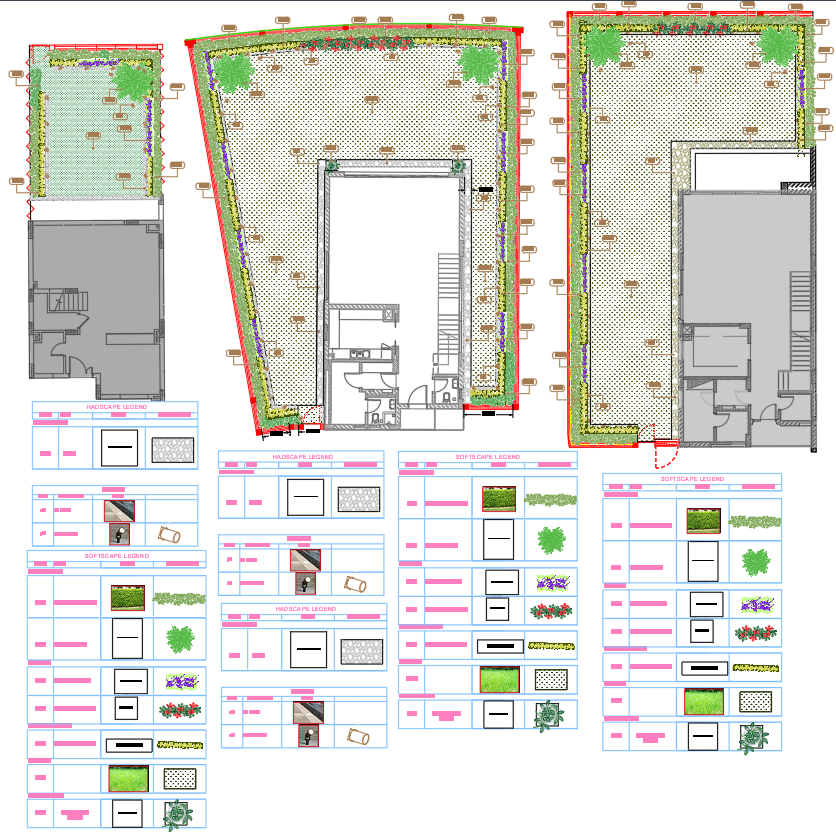Weekend House Floor Plan and Landscaping Design Details
Description
Detailed AutoCAD DWG file of a weekend house floor plan with landscaping design. Includes tree and plant specifications for aesthetic and functional planning.
Uploaded by:
manveen
kaur
