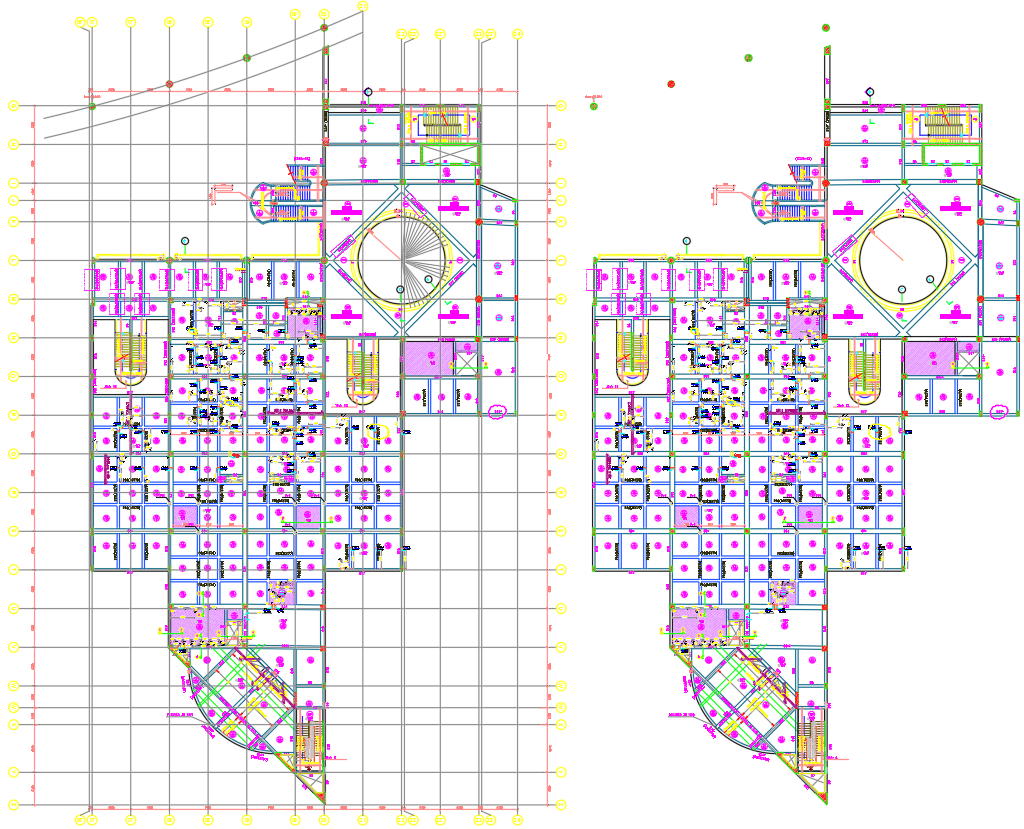Luxurious Villa Floor Plan with Slab and Beam Details
Description
Detailed AutoCAD DWG file of a luxurious villa floor plan, featuring slab and beam construction details. Ideal for architects, engineers, and contractors.
File Type:
DWG
File Size:
839 KB
Category::
Construction
Sub Category::
Concrete And Reinforced Concrete Details
type:
Gold
Uploaded by:
manveen
kaur
