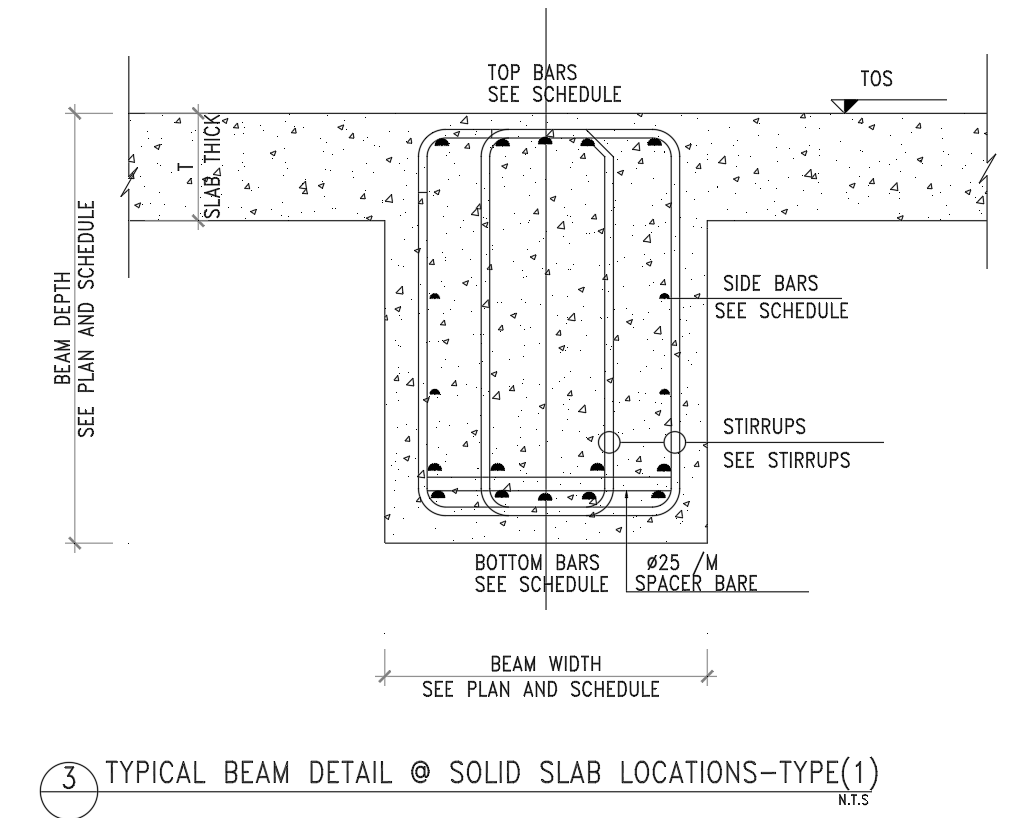Typical Beam Detail for Solid Slab CAD Drawing
Description
Comprehensive CAD drawing of typical beam details for solid slabs, including reinforcement specifications. Ideal for architects, engineers, and construction professionals.
File Type:
DWG
File Size:
839 KB
Category::
Construction
Sub Category::
Reinforced Cement Concrete Details
type:
Gold
Uploaded by:
manveen
kaur
