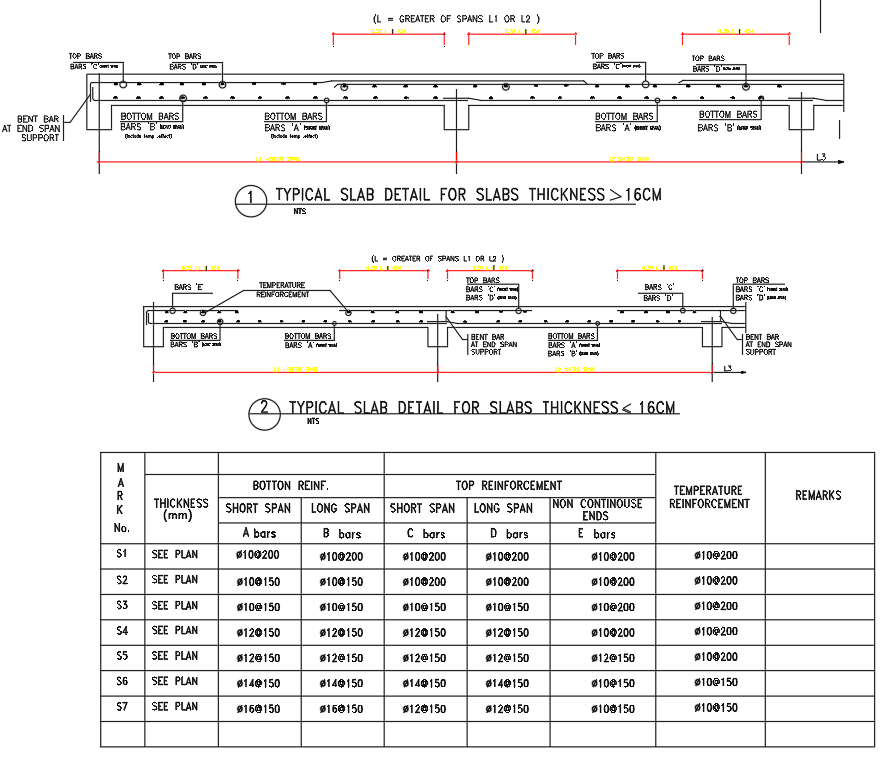Typical 16cm Slab Reinforcement Detail Drawing in AutoCAD DWG File
Description
This AutoCAD DWG file presents a complete typical slab reinforcement detail for 16cm slab thickness, including short span bars, long span bars, bent bars, temperature reinforcement, and top and bottom reinforcement layouts. The drawing illustrates bar placement for various slab conditions, with clear marking of A bars, B bars, C bars, D bars, and E bars. The reinforcement arrangement shows accurate distances, anchorage lengths, bar spacing, and support detailing for end spans and mid spans. Detailed annotations help users understand slab behavior, ensuring proper structural performance according to standard construction practices.
The drawing also includes a reinforcement schedule table specifying slab marks, thickness values, bottom reinforcement, top reinforcement for both spans, non-continuous end bars, and temperature steel requirements. This layout is essential for structural engineers, architects, and contractors involved in RCC slab design and site execution. Each line detail, measurement, and bar specification is drafted for accurate implementation of a 16cm thick slab, making this DWG file a reliable reference for residential, commercial, and industrial building projects. With clearly defined bar positions and reinforcement distribution, this slab detail enhances construction accuracy and supports efficient structural planning.
File Type:
DWG
File Size:
839 KB
Category::
Structure
Sub Category::
Section Plan CAD Blocks & DWG Drawing Models
type:
Gold
Uploaded by:
manveen
kaur

