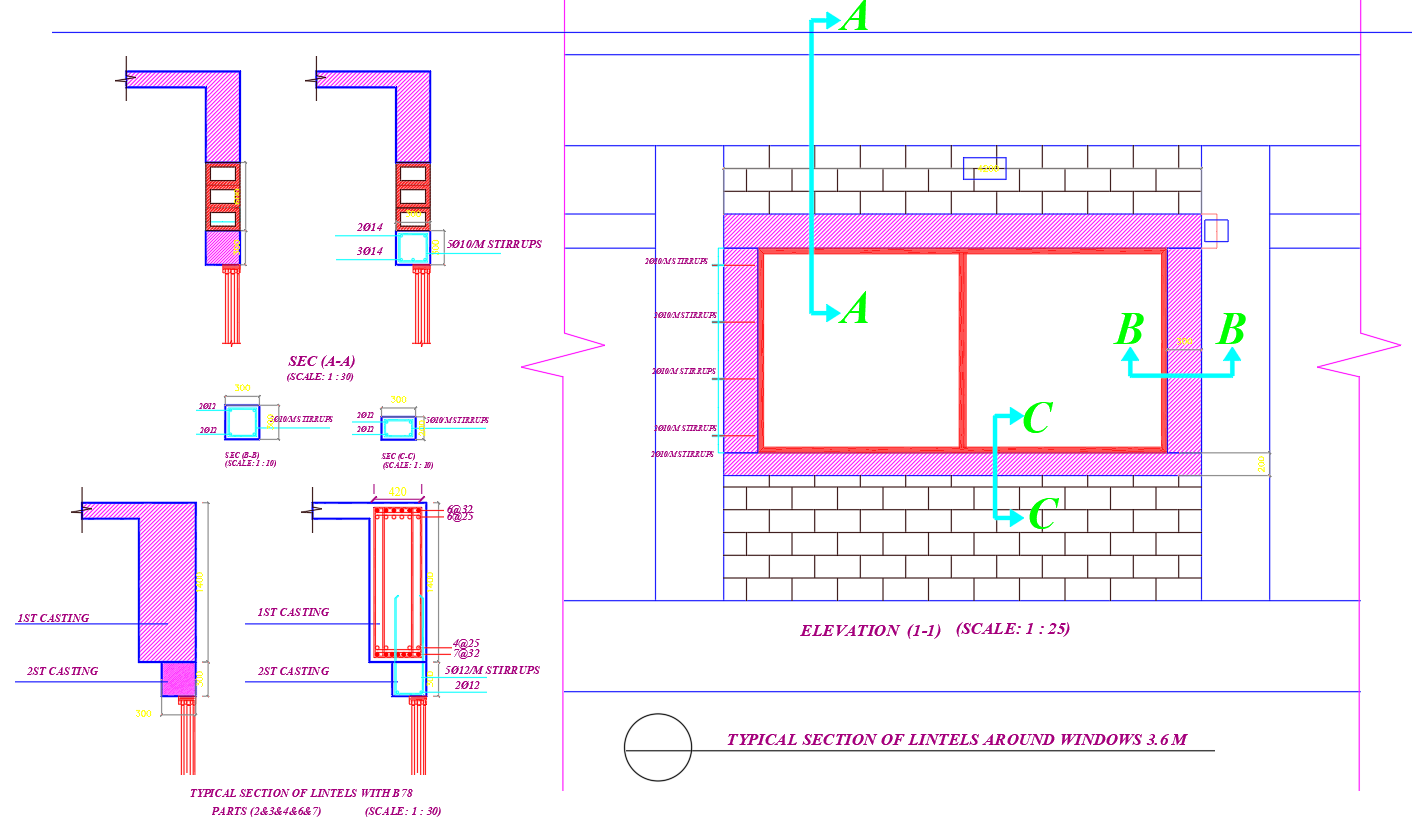Window Lintel Reinforcement Detail Drawing in AutoCAD DWG File
Description
This AutoCAD DWG file provides a detailed window lintel level reinforcement drawing, illustrating complete construction information for lintel casting around a window opening. The drawing shows the lintel elevation, sectional views marked A, B, and C, along with stirrup spacing, bar sizes, and casting stages. Each section clearly represents the reinforcement layout, including top bars, bottom bars, and 8 mm or 10 mm stirrups placed at specified intervals. The details also highlight brick masonry levels, centering lines, and window frame alignment, ensuring accuracy in structural execution. Dimensions such as 300 mm, 420 mm, and other marked measurements help builders and engineers understand the exact installation process.
The file further includes typical sections for lintels with B78 parts, showing double-stage casting, reinforcement cover distances, and bar placement guidelines. These detailed lintel drawings are essential for architects, civil engineers, and construction professionals working on residential or commercial building designs. The precise layout helps maintain structural stability above window openings while supporting load distribution. This AutoCAD drawing is ideal for use in site execution, structural planning, and documentation, providing clear and reliable reinforcement details for quality construction.
Uploaded by:
manveen
kaur

