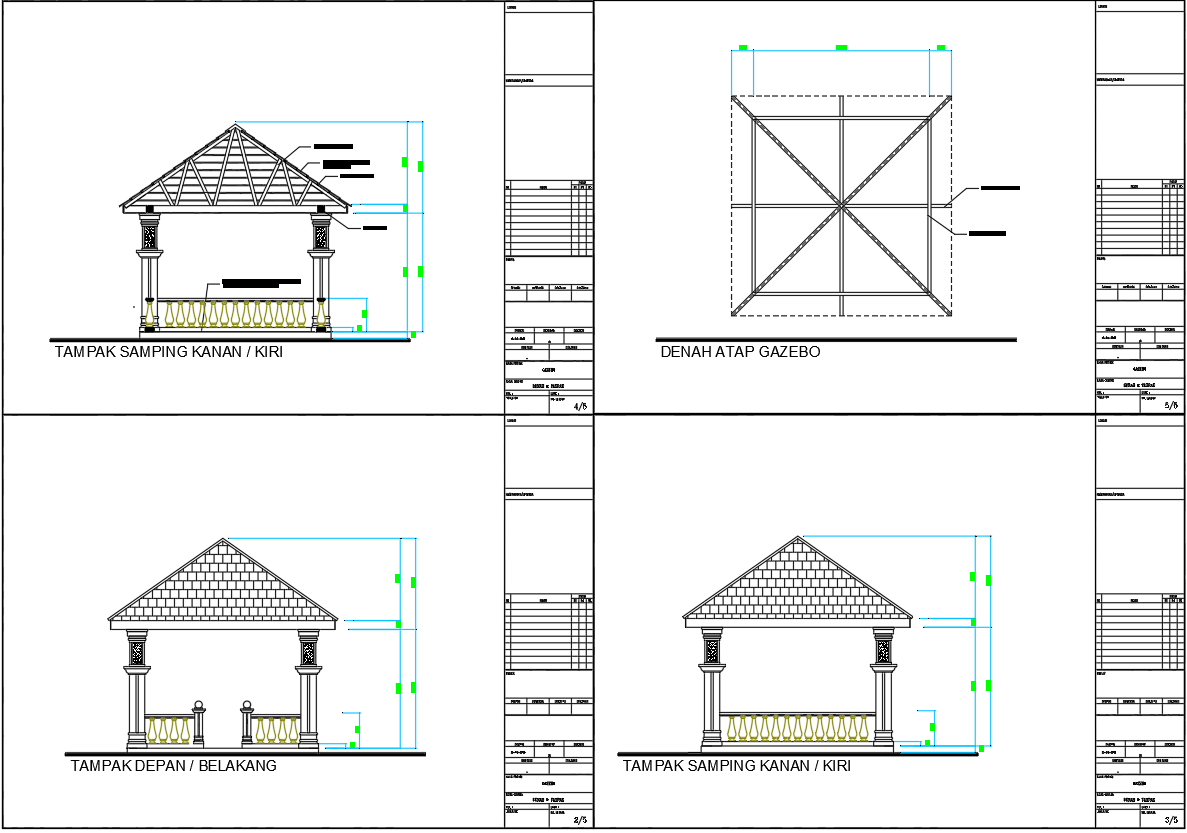Gazebo Architecture Layout Plan and Elevation in AutoCAD DWG
Description
The Gazebo Architecture Layout Plan and Elevation in AutoCAD DWG format offers detailed drawings for designing a stylish and functional gazebo. The layout plan illustrates the structure's dimensions, placement, and functional zones, while the elevation drawings showcase the aesthetic design, materials, and finishes. Ideal for landscape architects, designers, and homeowners, this file includes clear guidelines for constructing a gazebo that blends with the surrounding environment. Whether for a garden, park, or recreational area, this AutoCAD DWG file provides a comprehensive design solution for your gazebo project.
Uploaded by:
manveen
kaur

