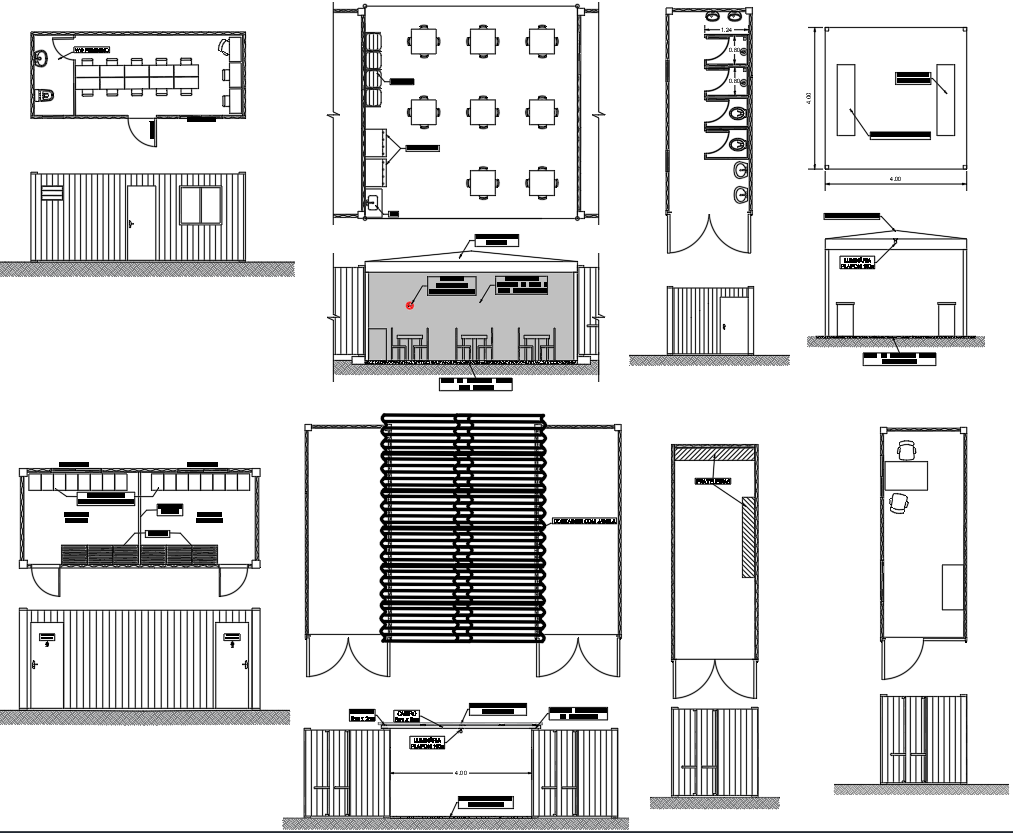Office Container Various Types of Size and Design in AutoCAD DWG
Description
The Office Container Various Types of Size and Design AutoCAD DWG file offers a diverse range of container office designs in various sizes, tailored to meet different needs and space requirements. This collection features designs for portable, modular, and customizable office containers that can be easily transported and set up in various environments. Detailed floor plans, elevation views, and section drawings are provided, ensuring all aspects of the container office, including structural, electrical, and plumbing layouts, are accounted for. Whether you're looking to create a temporary office setup or a more permanent modular solution, this DWG file is an invaluable resource for architects, engineers, and construction professionals.
File Type:
DWG
File Size:
7.7 MB
Category::
Dwg Cad Blocks
Sub Category::
Transportation Dwg Blocks
type:
Gold
Uploaded by:
manveen
kaur
