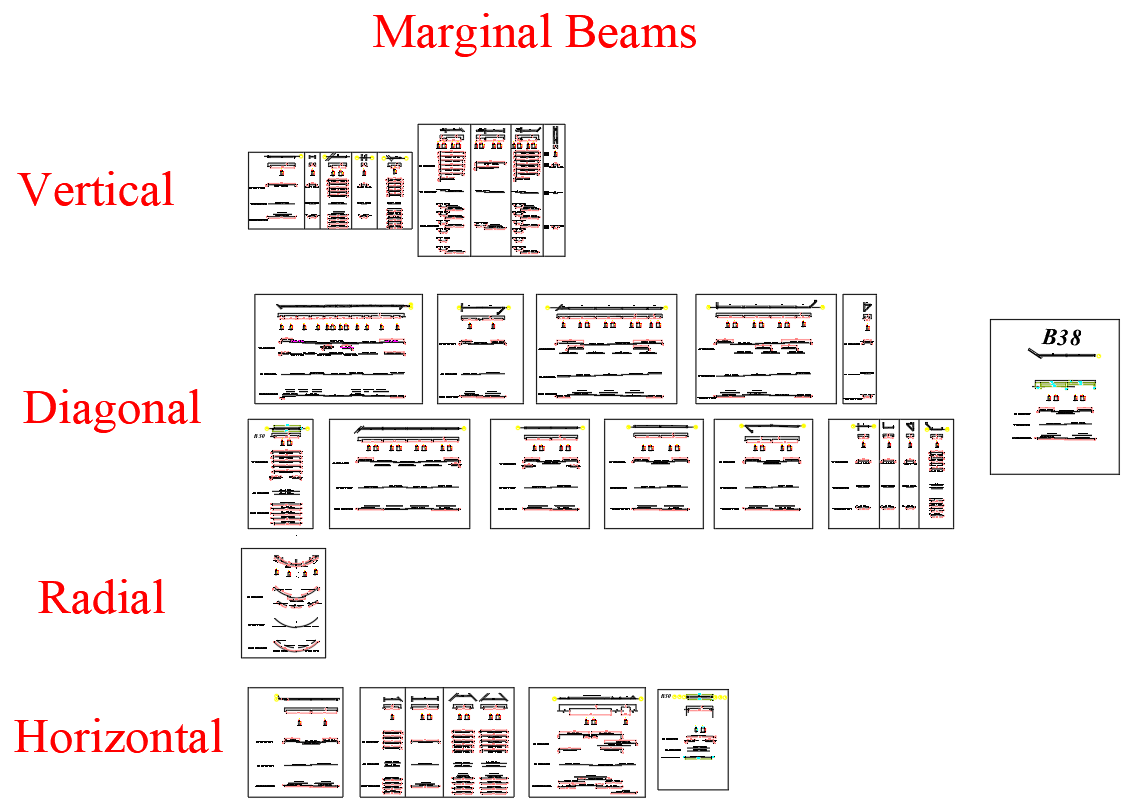Marginal Beam Reinforcement Details Vertical Diagonal Radial DWG
Description
This AutoCAD DWG file provides a complete collection of marginal beam reinforcement details, including vertical, diagonal, radial, and horizontal configurations. The drawing features multiple beam types arranged with clear reinforcement layouts, bar schedules, cross section views, and anchorage details. Each sheet includes precise dimensional markings, steel placement patterns, and bending sequences essential for structural execution. The file highlights bar diameters, spacing references, lap lengths, and beam geometry variations that support accurate site implementation. With detailed annotations and structural notes, the drawing helps engineers understand reinforcement flow in beams positioned around building perimeters and complex slab edges.
This DWG is ideal for architects, civil engineers, structural designers, and contractors working on RCC frameworks requiring marginal beam detailing for structural stability. The vertical and diagonal beams provide clarity for varied load paths, while radial and horizontal beams support circular or curved slab edges. Each beam detail follows standard construction practices and is organized for easy review during design coordination and on site execution. The layout also helps professionals verify bar continuity, stirrup spacing, and concrete cover requirements, ensuring consistent reinforcement quality. This comprehensive beam detailing file is a valuable resource for structural documentation and project planning.

Uploaded by:
Wang
Fang

