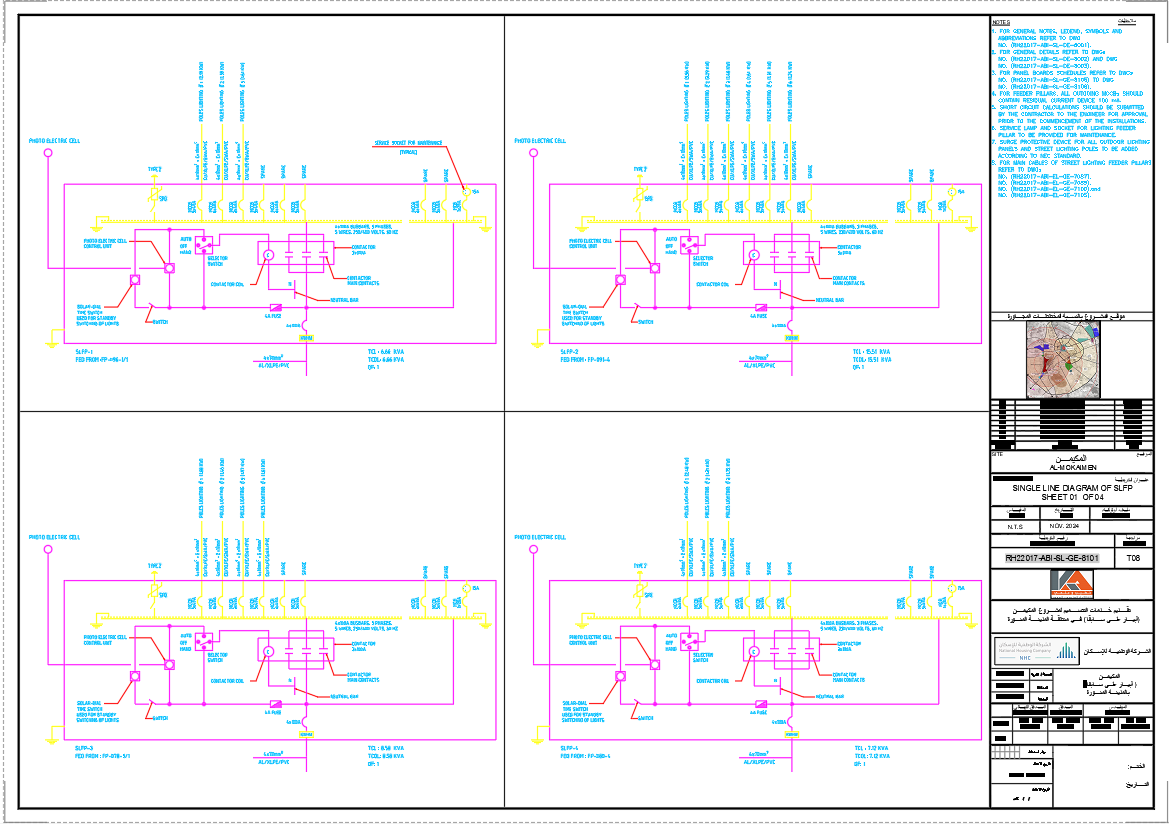Single Line Diagram of SLFP with Complete Electrical Layouts CAD File
Description
This single-line diagram of SLFP provides a comprehensive representation of electrical flow and system connections essential for project execution and coordination. The drawing includes feeder circuits, control wiring, switching elements, auto changeover units, relays, photoelectric cells, and busbar arrangements. It also illustrates cable paths, protective devices, and connection points between distribution units. Each circuit is shown with clear labels, directional markers, and switching logic to simplify interpretation. Notes included in the layout describe system ratings, operational sequence, and protective functions used in the electrical network.
The diagram further highlights interconnected feeding points, terminal blocks, and load distribution panels positioned within the system. Power supply sources, circuit breakers, transformer links, and maintenance bypass arrangements are also represented with schematic clarity. The layout ensures accurate planning for installation teams, engineers, and project managers responsible for electrical setup. The color-coded routing provides quick identification of control lines and main supply circuits, reducing errors during implementation. This DWG file is ideal for electrical engineers, consultants, and contractors working on structured electrical infrastructure requiring dependable single-line documentation for safe and well-coordinated execution.
Uploaded by:
K.H.J
Jani

