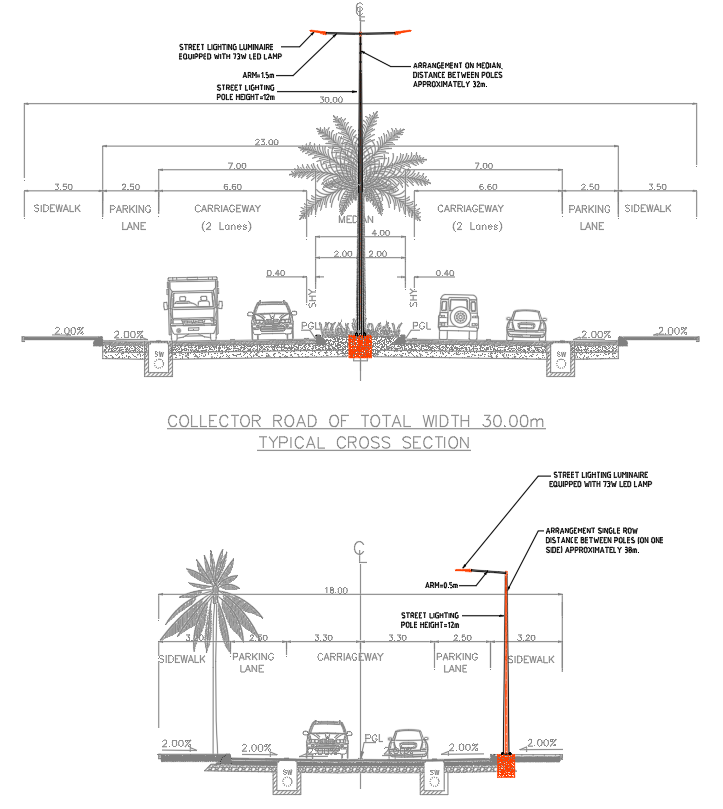30m and 18m Road Section Architecture Drawings with Urban Design
Description
This road section architectural detail drawing provides complete cross-section views for roads measuring thirty metres and eighteen metres in width. Each section displays precise lane distributions including carriageways of seven metres and six point six metres, sidewalks of three point five metres, and parking lanes of two point five metres. The drawing also includes a central median of four metres with a landscaped zone and lighting arrangements. The light pole height is twelve metres, with arm lengths of one point five metres and zero point five metres depending on the road type. The distance between poles is approximately thirty-two metres for double-sided installations and thirty metres for single row placements.
Additional details include pavement slopes of two percent, edge levels, PGL references, road layers, planting zones, and structural annotations supporting urban planning. The drawing illustrates the placement of street lighting luminaires using seventy-watt LED fixtures mounted at standard heights. It also highlights underground service zones, base construction materials, and recommended utility offsets necessary for safe installation. These architectural road sections are ideal for civil engineers, architects, transportation planners, and infrastructure designers developing modern highway layouts, collector roads, and integrated urban streetscapes. The CAD file ensures accurate planning, efficient roadway design, and proper alignment for public infrastructure projects.
File Type:
DWG
File Size:
8.2 MB
Category::
Urban Design
Sub Category::
Architecture Urban Projects
type:
Gold
Uploaded by:
manveen
kaur
